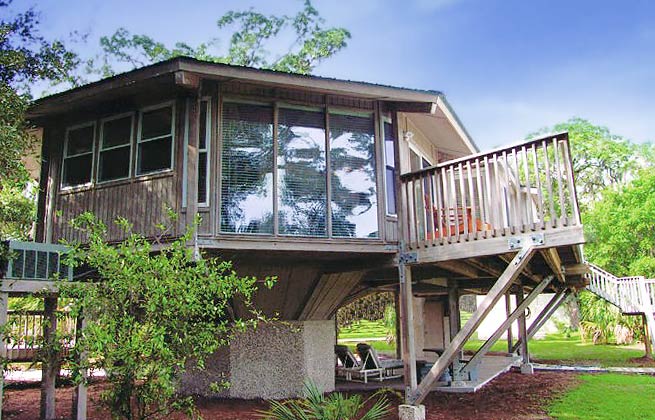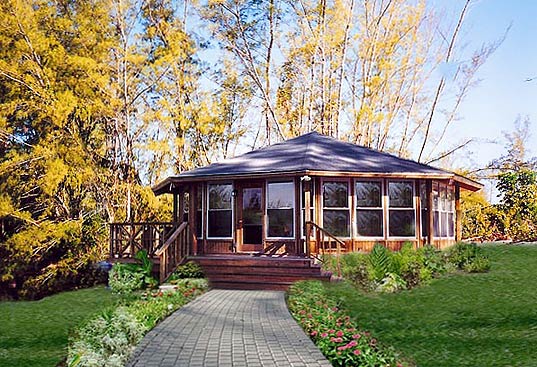Topsider’s Quality Prefab Patio House Designs
& Guest House Plans
Great Ideas for “In-Law” Suites and “Granny Flats”
As the baby-boom generation continues to age, the trend of families adding an attached home addition as an “in-law” suite or a detached guest house as a “granny flat” is a growing trend. These houses and home additions are generally small patio house designs with floor plans that are functional and handicap accessible.
In many instances zoning restrictions will determine whether the additional space can be a “free-standing” guest house-type design, or if it must be attached to the primary home. In either case Topsider’s in-house design team can create home additions or guest houses to blend perfectly with existing architectural themes and building site demands.
 Sloping terrain and flood-prone areas are ideal for Topsider’s prefab pedestal guest houses and home additions. |
 Topsider’s prefab patio house designs make perfect guest houses and home additions for “granny flats” and “in-law” suites. |
Our high quality Post & Beam building system allows complete flexibility of design, so clients can build exactly what they want. And regardless of the terrain Topsider’s prefab guest house plans and home additions designs are easily adaptable and built with foundations ranging from slab-on-grade, crawl-spaces and basements to piers, pilings and even our unique pedestal home foundation.
Topsider Homes makes it easy to get started with a wide selection of online house plans including numerous plan ideas for patio houses, guest houses, home additions and much more. With over 50 years of experience, we are skilled at creating house plans for any lifestyle or need.



