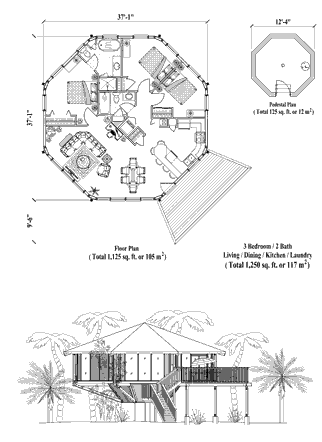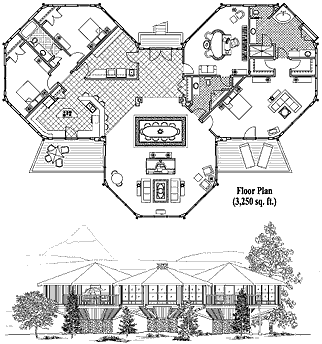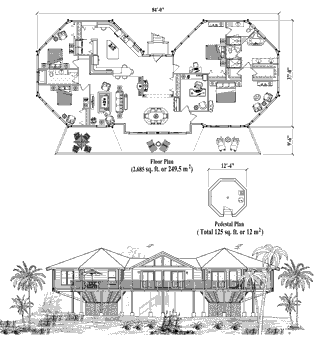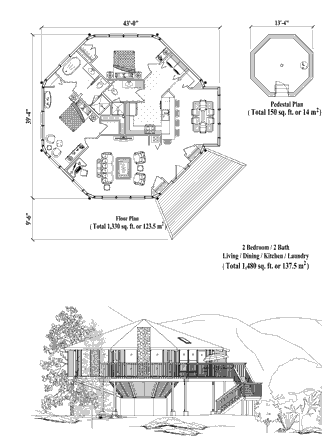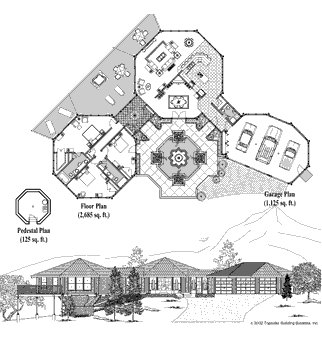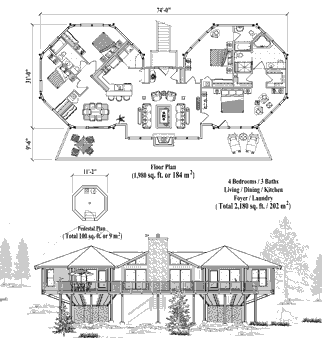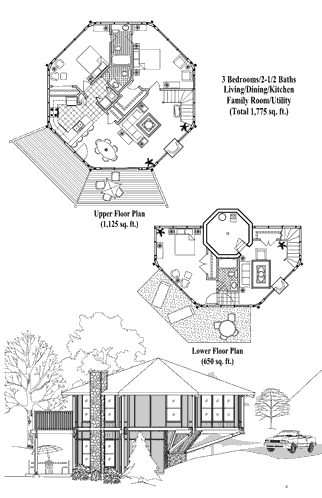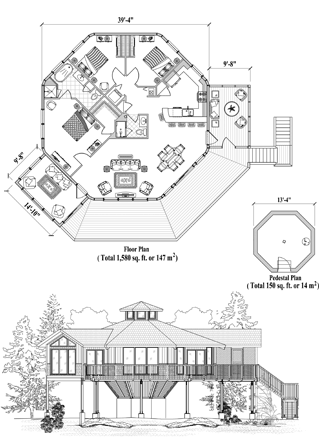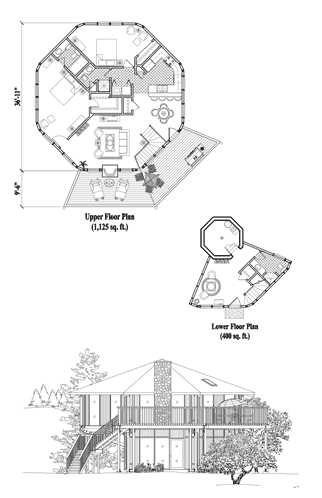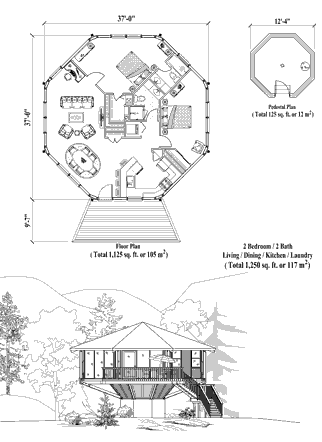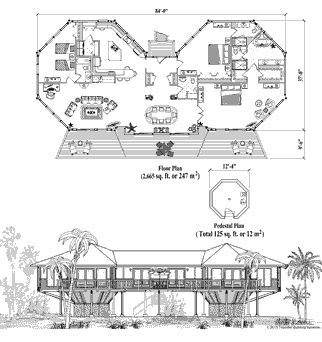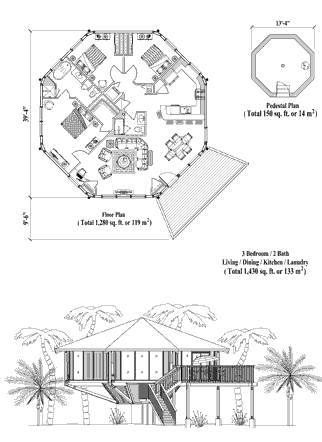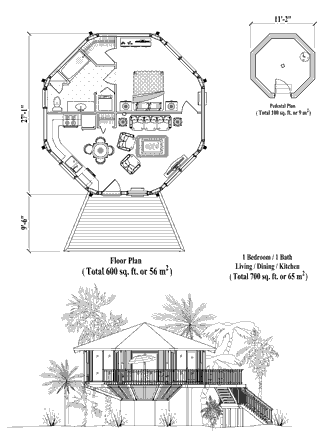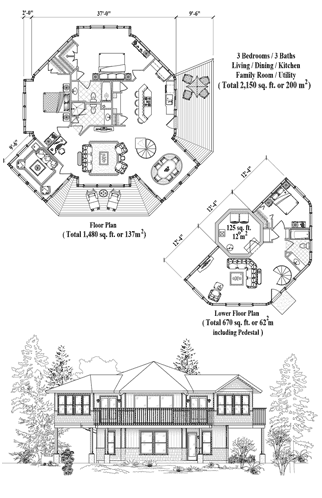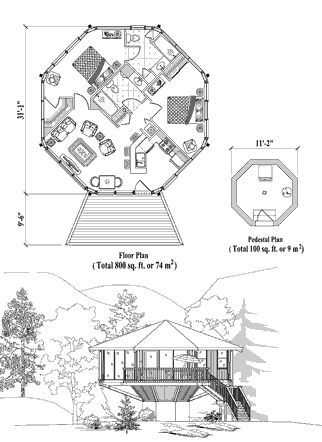Unique Pedestal Home Foundations
by Topsider Homes
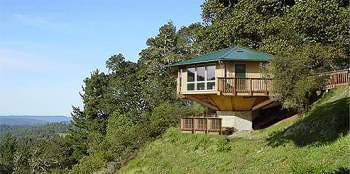
Topsider Homes' unique pedestal home foundation was originally designed in 1968 as a solution to building on severely sloping mountainside building sites. This ingenious foundation design not only was more appealing and less expensive than other foundation types, but also allowed for less disturbance to the environment. The pedestal foundation is one of Topsider Homes' many green building aspects.
Since its origination the pedestal foundation quickly became Topsider Homes' signature home design. Each Topsider home is custom designed to meet the client's needs, and the pedestal house foundation can be easily adapted to difficult terrain and severe climatic conditions. This unique foundation allows for efficiently built homes on the most difficult lots.
The combination of Topsider Homes' unique pedestal foundation and our Post & Beam building system creates homes that are structurally superior to stick building and can withstand hurricane force winds and earthquakes.
Topsider offers a variety of pedestal house plans that range in size from 575 sq. ft. to 1,650 sq. ft. Topsider also offers enclosed pedestal house plans, ranging from 850 sq. ft. to 2,000 sq. ft, and combinations of multiple individual pedestal units to make homes of nearly any size.
Whether your interest is a small vacation home in the Caribbean or a sprawling primary residence on a mountainside, Topsider's distinctive pedestal home foundation provides the ideal solution for any building site anywhere in the world.




