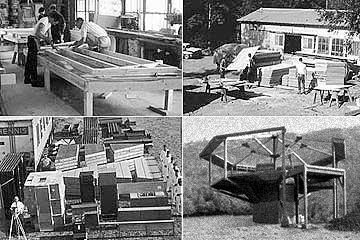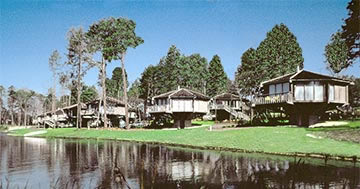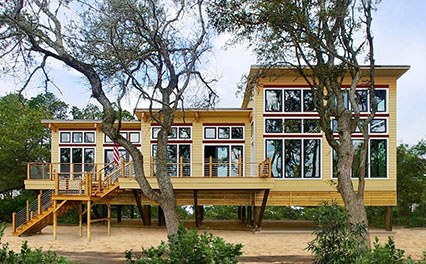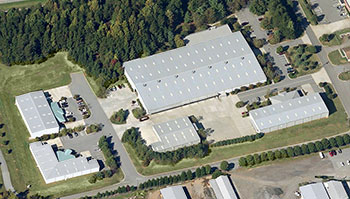History of Topsider Homes
Unique Prefabricated Homes Since 1968
The first Topsider Home (pictured above) was produced in an old warehouse and built on a mountainside near Boone, North Carolina in 1968. The ingenious post & beam pedestal design was conceived as a prefab solution to expensive and unsightly foundations on severely sloping terrain. The octagonal shape and the extensive floor-to-ceiling glass permitted magnificent panoramic views from every room.

for the do-it-yourselfer, or small contractor-built getaway
in the mountains
Early Topsider Homes were some of the very first prefabricated "kit" homes sold in America. They included nearly everything needed for the do-it-yourselfer, or small contractor-built getaway in the mountains. These homes featured a much more "woodsy" look than today, with rough textured wood interior surfaces throughout, ideally suited for cabins. It was obvious from the beginning, however, that the unique pedestal design was equally well suited for beach and coastal settings.

In the 1970s the company grew and moved from Boone, NC to new manufacturing facilities in Yadkinville, NC. During that time frame and into the late-1980s, Topsider Homes' business focused principally on resort development projects at such places as Walt Disney World, Pinehurst Country Club, Hilton Head Island and many other well-known resort locations.

The emergence of new architectural and computer aided drafting and design (CADD) technologies in the 1990s permitted Topsider to shift its focus to individual home buyers and one-of-a-kind designed structures, built with its unique and proprietary post & beam and panelized component building system. It was in this era that Topsider Homes built its current facilities in Clemmons, NC.

As Topsider Homes has grown from the maker of a small rustic house "kit" package in 1968 into a leading custom home design and prefabrication firm, our roots have remained where they started - unique award-winning designs, superior quality materials, craftsmanship, and unmatched service.



