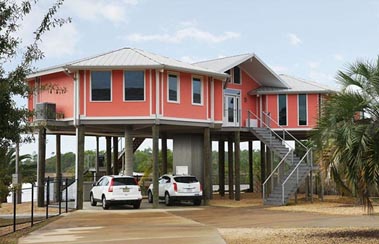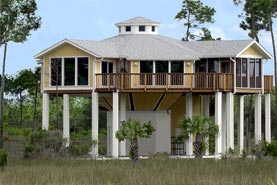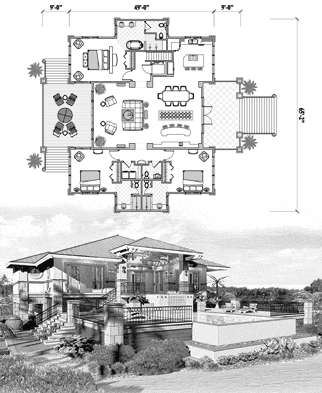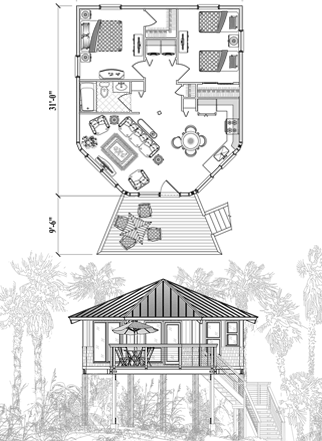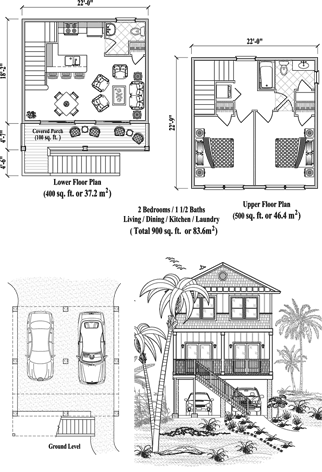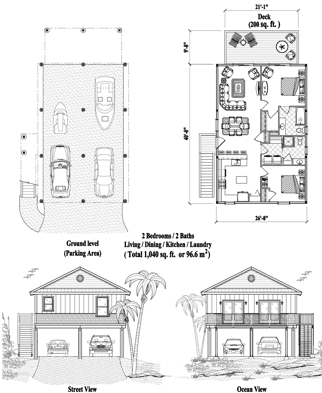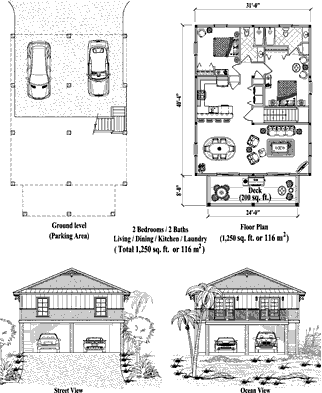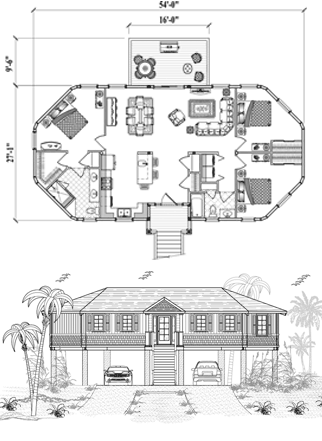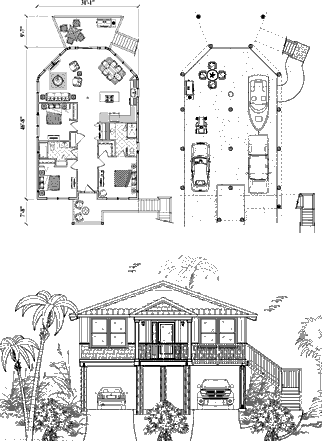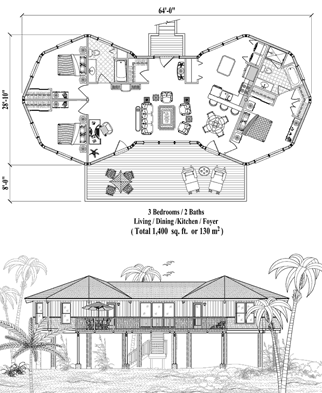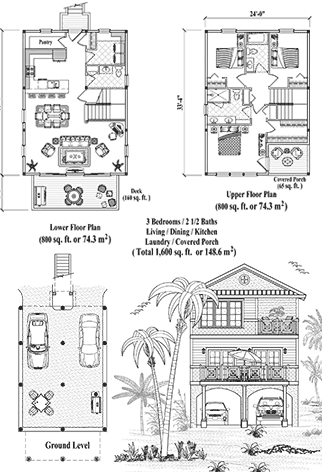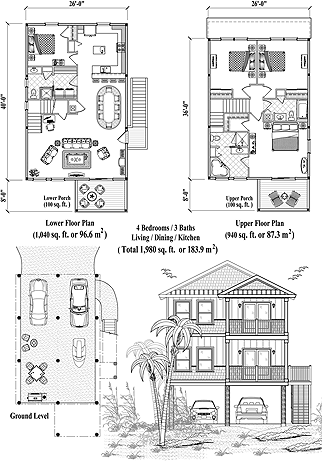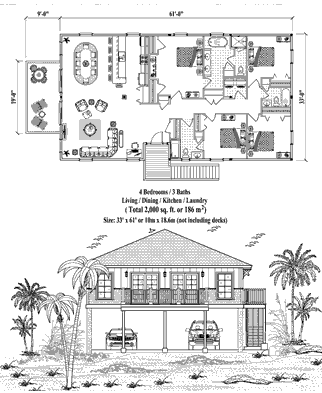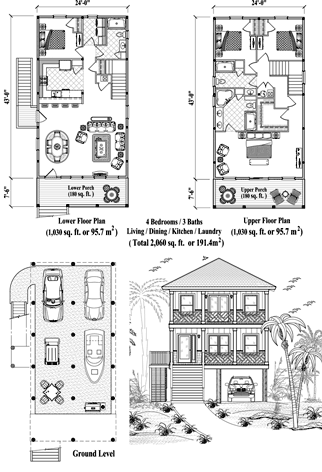Rebuilding After
a Hurricane
Topsider's elevated hurricane-resistant homes have been
built throughout the world
and survived major hurricanes
since 1968.
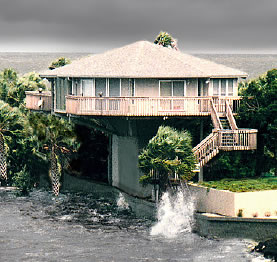
Click HERE to view album.
Rebuilding after a natural disaster like Hurricane Ian, Dorian or Irma is not a simple task. Topsider Homes has decades of experience with hurricane and flood damage rebuilding in Florida and the Bahamas. We are experienced dealing with federal, state and local agencies like FEMA, the US Army Corps of Engineers and even the SBA and other funding organizations that provide assistance during such events.
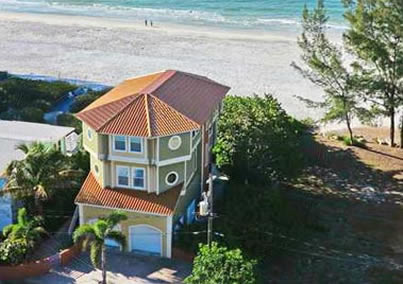
This elevated stilt house design is an ideal approach for rebuilding after a hurricane. Its unique Post & Beam structural framework and low-maintenance materials provide maximum hurricane resistance and keep it safe from storm surge. Click HERE to view album.
To begin the process, we will propose new house design concepts and provide general cost guidance so that you will have an idea of the cost to rebuild with a Topsider Home. With no obligation our technical staff will do preliminary code research and determine the current state of building requirements – which are always in flux after disasters. And if you select Topsider Homes we become thoroughly engaged in every aspect of your rebuilding project from beginning to end..
This Topsider elevated stilt house was built on the Gulf coast of Mississippi, replacing a home destroyed by Hurricane Katrina. It is elevated high above grade to make it safe from storm surge. Topsider's highly engineered hurricane houses include high impact windows for safety from windborne debris. Click HERE to view album.
|
Topsider homes have survived direct hits from Ian, Dorian and Irma in Florida, the Bahamas and Virgin Islands.
This imposing coastal home features Topsider's pedestal foundation and panoramic views from every room. A literal "battleship" of a structure, this hurricane-resistant house was built to survive high winds and storm surge.
Click HERE to view album. Follow this link to view more than 300 online house plan concepts to choose from. Once you have selected a design that generally meets your needs, we will provide you with a No-Obligation Free Cost Estimate for that house built on your property. . |
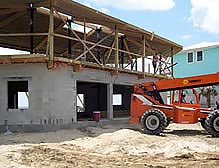 This elevated hurricane-resistant Florida beach house features a reinforced concrete block foundation with flood vents that allow the free flow of water in case of flooding. The ground level area provides a spacious 3-car garage. |
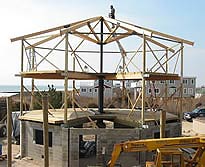 Shown under construction, this elevated stilt and concrete block foundation ocean front house in New Jersey shows the enormously strong Post & Beam structure that is an integral part of each Topsider Home. It survived a direct hit from Super Storm Sandy. |
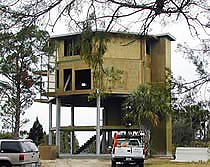 In some areas rebuilding after a hurricane requires extremely high elevations like this stilt (piling) home under construction in Florida. This also allows extraordinary panoramic coastal views from every floor level. |
Topsider Homes has been designing and shipping elevated coastal homes and hurricane homes built on stilts, pilings and pedestals worldwide since 1968. We are a building system company and we specialize in low-maintenance, hurricane-resistant homes.




