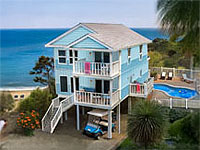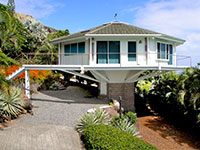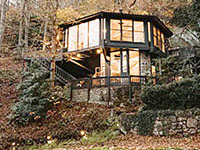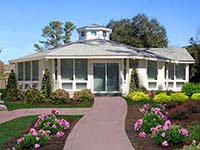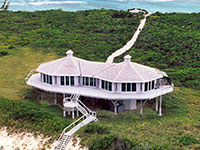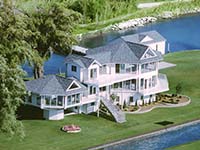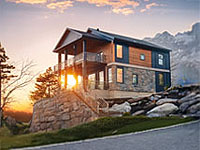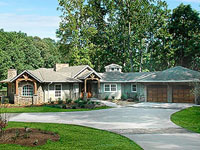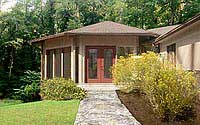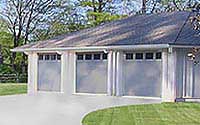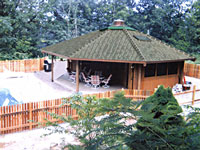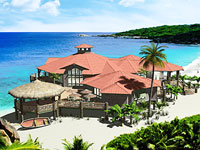Design Flexibility. Topsider Homes has more than 250 house plans and home design concepts available online. And that's just the beginning - Topsider's unique post and beam construction has no load-bearing walls, so house design possibilities are limited only by your imagination.
Your Way. Every Topsider Home floor plan can be built using any foundation type, including our unique pedestal house design that allows mountainside or beach front stability. We also offer stilt and piling houses, and conventional foundation options such as basements, crawl-spaces and slabs.
Home Faster. Topsider Homes feature a unique prefabricated home building system that is easily and quickly constructed by local home builders or qualified do-it-yourselfers. We'll even help you find the right builder and help with local building permits.
Efficient to Build. Topsider Homes are of higher quality, and more efficient and easier to build than most conventional home designs, modular homes or log homes.
innovative pedestal homes and houses provide an alternative to large and expensive foundations on severely sloping terrain.
and Panelized Homes Worldwide Since 1968
Select an Online House Plan Below and Receive a No-Obligation FREE Cost Estimate
(More Than 300 Home Design Concepts To Choose From)
Stilts (also referred to as pilings or piers) may be the perfect solution for building near the coast and in flood plains. Their flexibility in height also makes them ideal for uneven terrain or where elevation is desired for view. Click HERE to View One-Story Piling Plans |
|
Two-story stilt (or piling) house plans are ideal for small building lots and where higher elevation provides great views. Topsider’s Post & Beam structure makes them hurricane resistant for coastal and beach locations. Click HERE to View Two-Story Piling Plans |
|
Pedestal house plans are Topsider Homes signature design. This unique foundation allows efficiently built homes on the most difficult lots. Sizes from 575 sq. ft. to 1,650 sq. ft. (for single units). Click HERE to View Pedestal Plans |
|
Enclosed Pedestal house plans are a variation to our basic pedestal design, efficiently enclosing the areas around the pedestal for added livability or simply an entryway. Sizes from 850 sq. ft. to 2,000 sq. ft. Click HERE to View Enclosed Pedestal Plans |
|
Patio house plans range from small one-bedroom cottages, to three-bedroom, leisure living plans. Buildable on conventional foundations, basements, pilings or pedestals. Sizes from 475 sq. ft. to 1,550 sq. ft. Click HERE to View Patio Plans |
|
Classic house plans are ideal, efficiently designed, primary homes, vacation homes or retirement homes. Buildable on the most demanding terrain or site. Sizes from 1,300 sq. ft. to 3,000 sq. ft. Click HERE to View Classic Plans |
|
Premiere house plans are large luxury homes with elegant design features, showcasing our versatile building system. Various foundations, finishes and accoutrements. Sizes from 3,000 sq. ft. to 9,000 sq. ft. Click HERE to View Premiere Plans |
|
Two-story house plans range from small and efficient homes to large and luxurious. Each may be built over a basement, slab-on-grade, crawl-space or on pilings. Sizes from 1,075 sq. ft. to 2,620 sq. ft. Click HERE to View Two-Story Plans |
|
Signature Design Collection house plans are a blend of craftsman style architecture and Topsider's unique multi-sided Post & Beam building system, each custom designed to client preferences. Click HERE to View Signature Plans |
|
Family and recreational room additions, master bedroom suites, and home office additions are ideal for Topsider's flexible building system, and can be designed to meet nearly any need, budget or building site. Click HERE to View Plans |
|
Garages include both attached and detached 2, 3 and 4 car garages, apartment garages, and multi-purpose garages with workshops, offices, rec rooms, home gyms, studios and more. Sizes from 570 sq. ft. Click HERE to View Plans |
|
Topsider's small house plans are ideal guest houses, in-law & granny flat additions, pool house designs and studios. Each is customized to blend with existing architecture and can be built on any foundation type. Click HERE to View Floor Plans |
|
Topsider Homes has designed restaurants, nursing homes, convenience stores and more. The flexibility and efficiency of our building system makes it ideal for light commercial development. Click HERE to View Commercial Plans |
The Topsider Homes post and beam building system, is a prefabricated home building approach that provides a quality and cost effective alternative to modular homes, log homes, pole barns, dome homes and conventional construction. With sizes ranging from small cabins to large luxury homes, the design of your new home is yours. Our in-house design and architectural staff will work closely with you to help your dream home come to life. So whether you're interested in vacation home plans, country house plans, kit home plans or cabins, modular homes, log homes or pole barn alternatives, or just looking over the web to find some ideas for your future building plans, give us a look.
Topsider Homes Premiere House Plan Collection
These homes are our largest floor plans, ranging in size from 3,000 sq. ft. to 9,000. They feature spacious luxury home designs... magnificent dream homes custom designed to work with nature's landscape to capture its majestic panorama. The ultimate new home plan design concept from Topsider Homes. (Return to Collections Selections)
Topsider Homes Classic House Plan Collection
Classic home designs are extremely versatile in their endless adaptations. Whether combining several pedestal home foundation designs with a two-story entryway foyer, or creatively mixing various Topsider Home design types, Classic house floor plans are ideal for primary residential building, and vacation home or beach home living. (Return to Collections Selections)
Signature Design Collection Homes
Signature Design homes range in size from 1,750 sq. ft. to more than 3,000 sq. ft. They are a marriage of craftsman style architecture and the multi-sided flexibility of Topsider’s Post & Beam building system. This prefab home design collection features houses that easily blend into suburban and traditional neighborhood settings. With all of Topsider’s luxury features available, each Signature Design home is custom designed to meet the needs of client lifestyles, neighborhood architectural standards and are adaptable to any building lot terrain or topography. (Return to Collecti ons Selections)
Topsider Homes Two-Story Collection
Two-Story homes range in size from our smallest at 1,075 sq. ft. up to 3,000 sq. ft. Often built on pilings or stilts as beach houses, or over daylight basements, they are equally well-suited as primary homes, country homes or getaway cottages in the woods. Two-story homes are our most flexible custom home designs. (Return to Collections Selections)
Home Plans from Topsider's Patio Home Design Collection
Patio homes make the perfect leisure living or vacation home. Whether a small beach cottage or sprawling permanent residence, the design is yours. And with the flexibility of our building system's multiple foundation types, including basements, slab-on-grade or crawl spaces, a Topsider Home is ideal for virtually any setting including the most remote building sites. The perfect vacation home plans. (Return to Collections Selections)
Topsider's Piling Home Designs
Piling heights can range from a few feet above ground to as much as 10 to 20 feet or more in coastal areas. We have actually designed homes on steel pilings that are 25 feet tall. Pilings may be constructed of wood, concrete, steel, or even composite materials. And they are usually driven, augured or jetted into place. You can also install below-the-surface pilings, cap them at ground level, and build reinforced poured or concrete block piers to support the structure above. (Return to Collections Selections)
Topsider's Signature Pedestal Home Designs
Pedestal homes are Topsider Homes trademark home design. Each pedestal home is custom designed to meet the needs of our clients. They are perfect mountain homes or beach house plans, easily adaptable to any terrain, severe climate or remote building site. With our tropical home package upgrades Topsider Homes are hurricane-resistant, seismic resistant and low maintenance in salt air and tropical climates. The perfect kit home building plan for your cabin in the mountains, vacation getaway, garage or home addition. (Return to Collections Selections)
Topsider's Enclosed Pedestal Design
Floor Plans Enclosing ground level areas around pedestal homes can add low-cost efficient living space to your Topsider Home. This is an ideal home addition, bonus room or attractive entryway foyer. Make the most out of your pedestal home design floor plan. (Return to Collections Selections)
Topsider Home Additions
Topsider Homes' panelized post and beam building system permits home additions with nearly unlimited floor plan flexibility. And since many home additions are added on sloping terrain, we can design for foundations ranging from pedestals to daylight basements. Whether adding a home office addition, family room or home entertainment center, an additional bedroom, or a luxurious master bedroom suite, Topsider's experienced in-house design team and interior designer staff can create the ideal additional home addition to suite any need or budget. (Return to Collections Selections)
Topsider Garage Plans
Topsider prefabricated garages are extremely spacious and efficient two and three car garages, with larger custom sizes also available. A great addition to your present home or easily included with any Topsider Home new home house plan. (Return to Collections Selections)
Topsider Studios, Pool and Guest Houses
Whether your interest is a separate dwelling for guests, or a granny flat addition (often referred to as an in-law suite), studio or pool house, Topsider has provided custom designed small prefab houses to clients worldwide for decades. Our versatile building system, together with thoughtfully selected finishes allow Topsider designs to blend perfectly with other existing structures and architectural themes. And our in-house design staff is skilled at creating designs and house plans that are ideal for any lifestyle or requirement. (Return to Collections Selections)
Topsider's Commercial Design Collection
Commercial building using Topsider Homes post and beam building system is limitless in its applications. Our highly flexible designs allow building of imaginative structures ranging from restaurants to convenience stores, motels, hotels and elaborate resort properties. We have designed and prefabricated residential rental units, nursing homes, apartment buildings and condominium complexes, even bank branches and office buildings. Topsider Homes Commercial building plans are the ideal building system for light commercial and residential development projects. (Return to Collections Selections)











