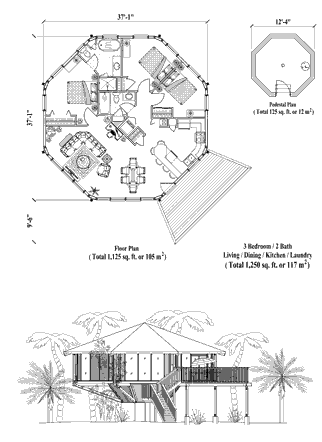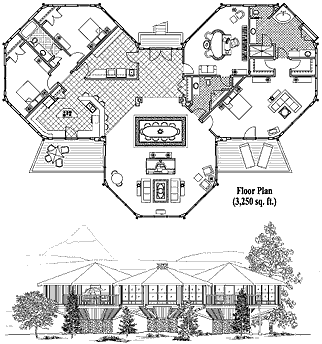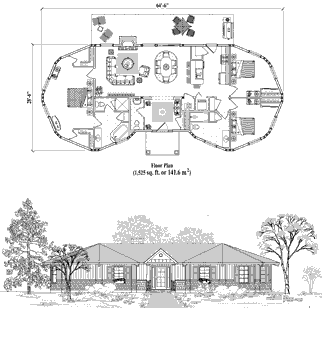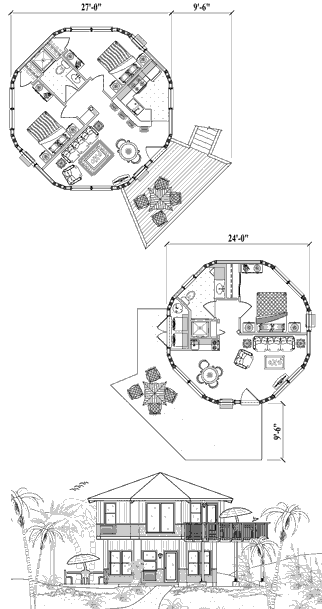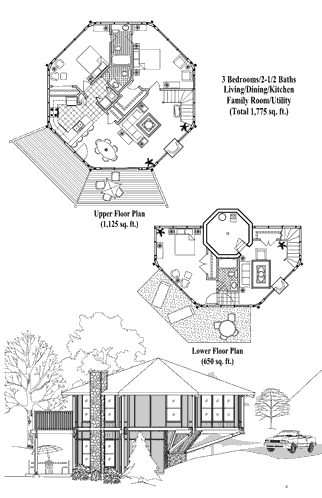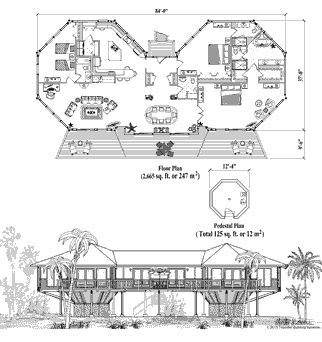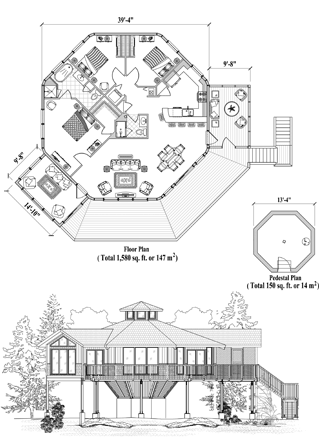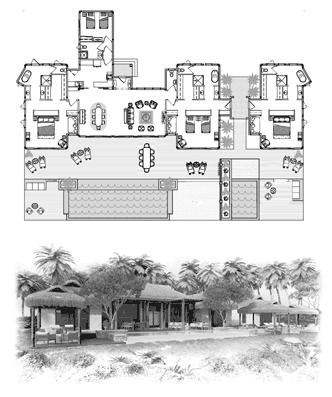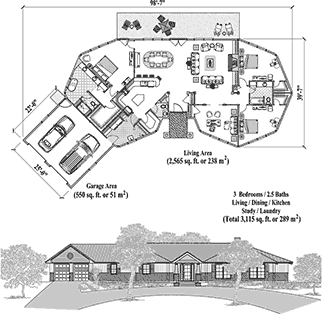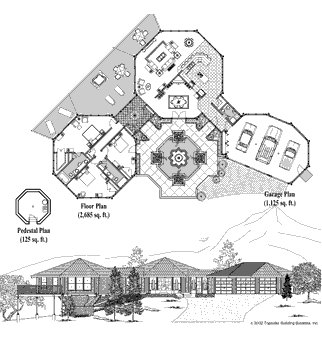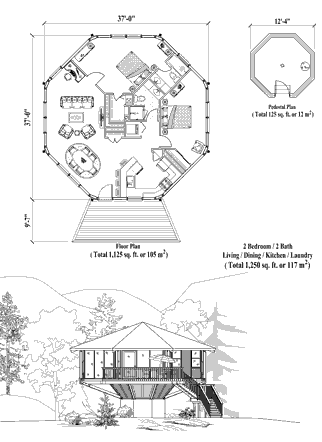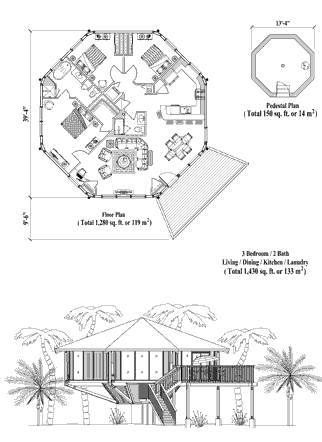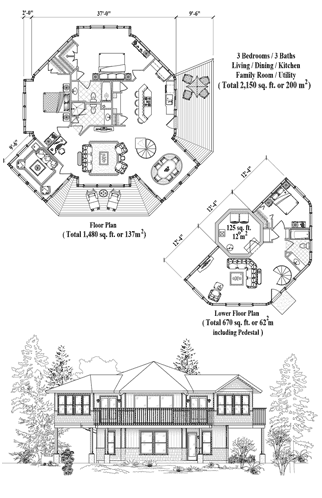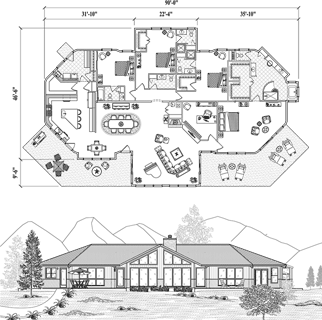
can provide the perfect leisure living house plan.
Interesting
Hawaii Islands Web Sites
USGS Hawaiian Seismic Activity Map
hvo.wr.usgs.gov
Hawaii Building Code Rules
ags.hawaii.gov/bcc
Climate of Hawaii
NOAA.gov
Official Website
of Hawaii
eHawaii.gov
Hawaii Home Builders
Topsider Homes has designed and shipped high |
||
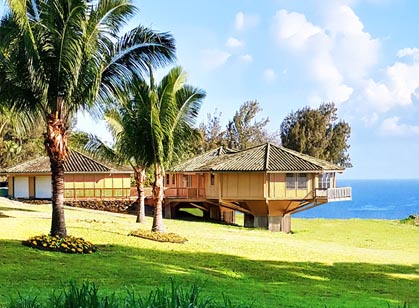
See Plan. Topsider's Hawaii Homes are custom designed and unique to their locations, views and the owners' preferences. Our unique pedestal home foundations are ideal for Hawaiian coastal and mountainside building. |
Hawaii has an amazing and diverse variety of breath- taking settings and environments. Topsider Homes has experience with all of them - from the ocean to the mountains and everything in between. We have built on both sides of the Big Island (Hilo and Kona), on Maui, Kauai, Molokai and Oahu – in rain- forests, in the urban setting of Honolulu, and near the wind-swept Mauna Kea mountaintop. |
|
Each Topsider Home is custom-designed and pre-engineered, then fabricated in our state-of-the-art factory and shipped in component form for easy assembly by local Hawaii home builders. As part of our services package, we identify builders interested in building client projects, pre-screen them and scrutinize their construction bids. We take the technical lead for engineering, permitting and approvals and provide ongoing technical support as well as logistical and construction coordination throughout the project.
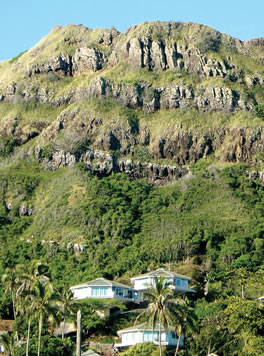
Steep Hawaiian terrain and challenging building sites like this one at Kailua, Oahu, have been Topsider's specialty for more than five decades. |
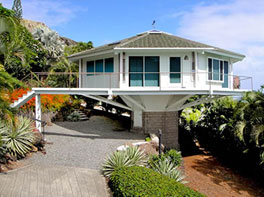
See Plans. Topsider Homes custom designs and engineers each Hawaii house taking into account the terrain, views and local building requirements.
With its varied topography, soil conditions and climates, building codes, and all the other issues of new home construction, Hawaiian home building can be complex, particularly for those who live elsewhere. We understand these challenges, and our experience allows us to deal with them. It’s what separates Topsider from other new home construction choices in Hawaii. |
Building Your Custom Designed Home in Hawaii
Building your new Hawaii home is about lifestyle and enjoying the natural surroundings that are unique to each of the Hawaiian Islands. We custom design every Topsider home so it blends with the natural terrain and is architecturally appealing from the outside and a unique living experience inside. We design open living floor plans and lanais - and most importantly we orient each home to take full advantage of the beauty that Mother Nature provides. We know that being able to enjoy the magnificent Hawaiian scenery is the key to island living.
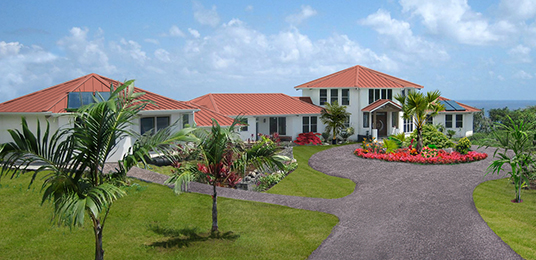
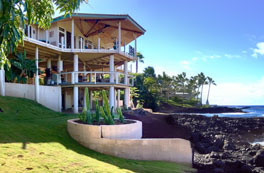
Topsider Homes range in size from small home designs under 500 sq. ft. to large luxury homes approaching 20,000 sq. ft. Some are on one level and others two or more in height. We show more than 300 online house plan concepts in various collections to provide a starting point from which to work for design and budgetary considerations. Once prospective clients select a house plan concept, we will provide a Free Cost Estimate which will provide an idea of what this home's built costs are likely to be. Click HERE for online plans.
Topsider House Kits Are Individually Designed
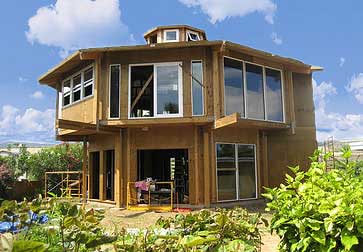 The right building materials such as treated lumber, galvanized and stainless steel fasteners, together with siding materials impervious to insects & the tropical climate make this Kauai house low-maintenance. |
We know the importance of specifying high-quality low-maintenance materials, resistant to rot and impervious to insects and the tropical climate of Hawaii. Our technical staff is conversant with Hawaiian building codes and expert in developing site plans. These take into account innumerable variables from lava flow designated pathways to easements and set-backs as well as the location of utilities and the orien- tation for the best views. |
|||
All Topsider Homes going to Hawaii have a post and beam structural skeleton of large laminated timbers held together by massive galvanized steel couplings and bolts. Attached to this structure are 2x6 framed panelized roof, wall and floor panels made of treated lumber and plywood which are nailed in place with stainless steel fasteners.
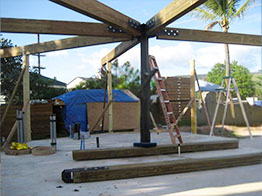
Each Topsider Hawaii house kit has a wood and steel post and beam framework for strength and durability. |
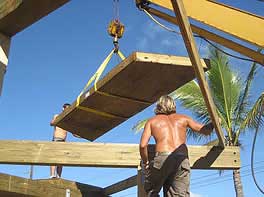
Topsider’s Hawaiian prefab house kits include pre-engineered 2x6-framed panels for walls, floors and roofs. |
Foundations are designed based on many factors such as terrain, soils conditions, elevation requirements, views, etc. Topsider offers many different foundation types, including pedestal home foundations for severely sloping topography and terrain, post and pier foundations, stilts and pilings, along with more traditional slabs, raised slabs, crawl-spaces and basements.









