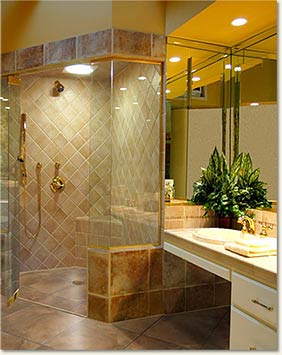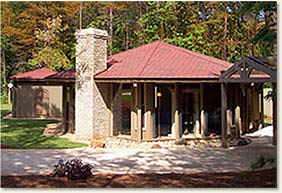Plan Your Retirement Home the Right Way
with Topsider Homes

This shower and vanity are wheelchair-accessible and help ensure independent living.
Two building design concepts that are ideal in planning a retirement home are: Universal Design and Aging in Place Design. Universal Design incorporates a wide range of design elements that provide a flexible living environment that will readily adapt to changing needs over the course of a lifetime. Aging in Place Design is about renovating and remodeling existing living spaces to help meet a family’s needs as they age. Topsider’s unique building system and flexible custom designs accommodate both approaches.
A major factor in planning a retirement home is for it to enable independent living which Universal Design does by providing friendly and functional living environments that work for today and tomorrow - and not just for those with physical limitations. Some of the obvious and easy features Topsider can incorporate into your house design are these:
- Single level patio home designs.
- Open living floor plans.
- Elevators in multi-level homes.
- Wide hallways and doors.
- Large bathrooms with walk-in tubs and handicap sizing.
- Wheelchair accessible kitchens and bathrooms.
- Cabinets and pantry storage areas with pull-out and pull-down shelving.
- Multi-level food prep areas.
- Remote controlled windows and blinds.
- Multi-tier closets with wide aisles.

One-level patio homes are senior-friendly and among the most popular styles.
Topsider custom designs each home we create with an eye towards architectural synergy with the needs of our buyers – and not just for today. We specialize in personalized spaces and customization, from foundation choices to finishing touches.
Let Topsider design your retirement home. Our in-house design staff will discuss these and many more Universal Design features during the design phase of your new home building project.



