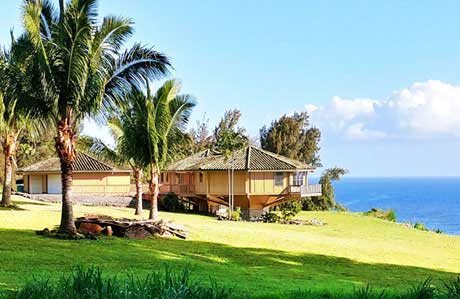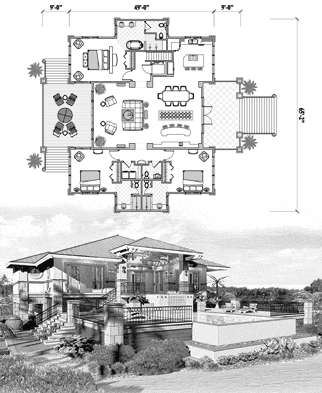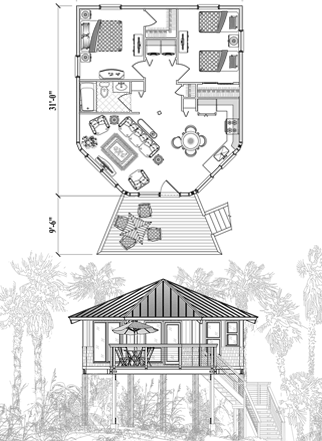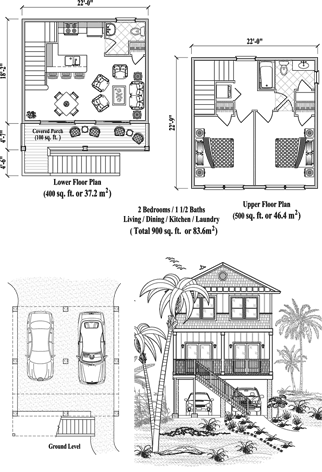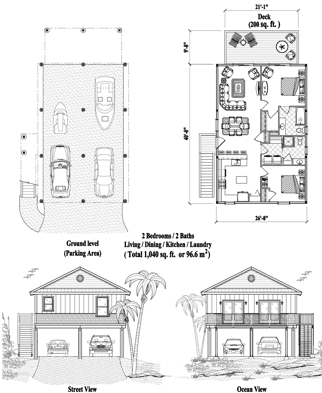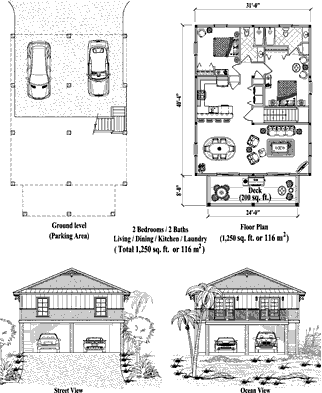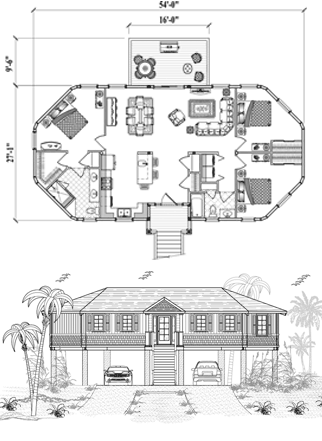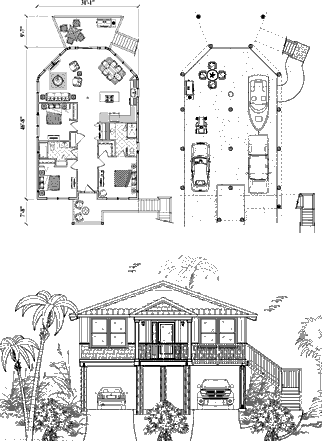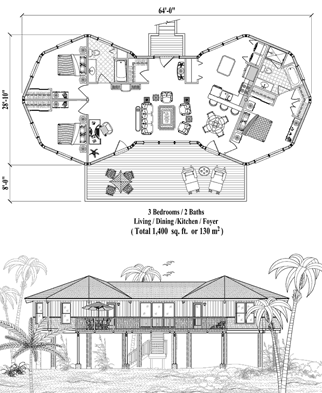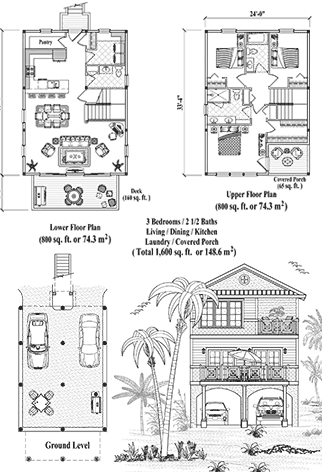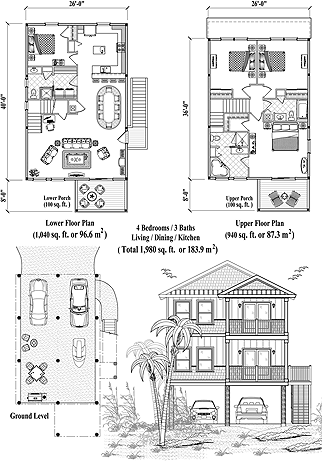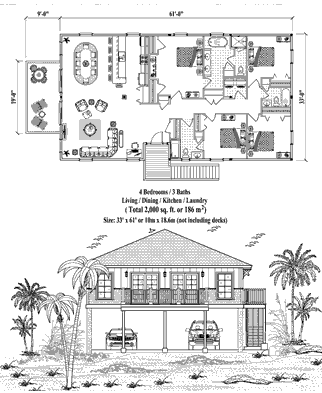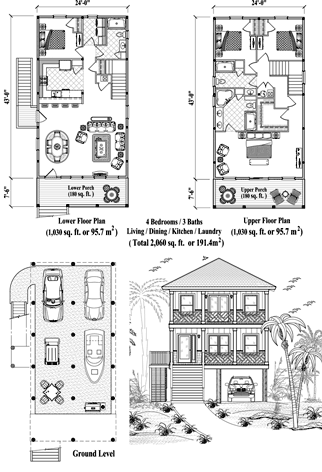Beach Front & Coastal Stilt and Piling Home Building
Topsider stilt and piling homes have been built extensively in beach front and coastal settings throughout the US, Caribbean and Bahamas with innumerable homes in Florida - many along the Gulf Coast, and up and down the Eastern Seaboard from Florida to Maine. With many foundation options available based on building location and client preference, Topsider's hurricane-resistant post & beam structural building system is ideal for elevated beach front and coastal area construction. |
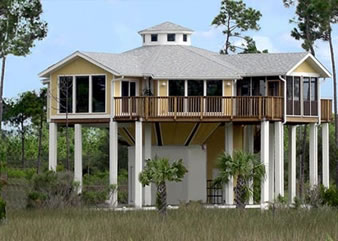
This imposing coastal Florida home features a combination of Topsider's pedestal and piling foundations. A literal "battleship" of a structure, this hurricane-resistant home was engineered to survive hurricane-force winds, and was elevated nearly 20-ft for protection from storm surge.
|
|
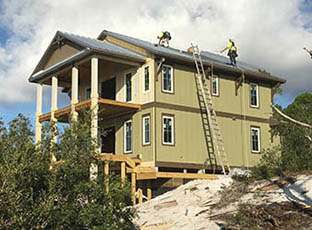
This beach front traditional Florida style two-story stilt home design (shown during construction) is a great example of the design flexibility of Topsider's hurricane-resistant post & beam building system.
Building codes generally require beach front homes, or those nearest the ocean, to be elevated 10-ft to 20-ft above mean high tide. This requires them to be constructed on structural stilts or pilings, or as an alternative, Topsider's unique pedestal foundation. Inland coastal area building sites, prone to secondary flooding and storm surge [particularly along canals and intercoastal waterways], tend to have lower elevation requirements; often only 2-ft. to 5-ft above mean high tide. These sites may allow the use of more traditional foundations such as crawl-spaces and raised slabs. And in some areas, importing fill dirt to raise the building site to the desired elevation may also be a cost-effective alternative. Topsider's building system can accommodate any foundation choice, whether for stilt homes, pedestal homes, crawl-spaces, raised slab or slab-on-grade foundations. |
||
Stilt or Piling Houses, Built to Withstand Hurricanes,
Storm Surge and the Salt-Air Coastal Climate
NATURALLY STORM & HURRICANE-RESISTANT
Beach front stilt, piling and pedestal homes are each designed and engineered to withstand high winds, storm surge and the salt-air coastal climates. Our stilt, piling and pedestal homes have stood the test of time in the Bahamas, Florida, and along the Gulf Coast and Caribbean through innumerable major hurricanes and storms.
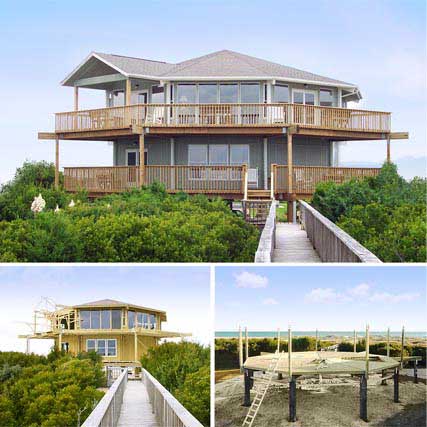
Topsider Homes' track record since 1968, of designing, engineering, and providing coastal homes that survive devastating hurricanes, is impressive. Our beach front stilt and piling houses, and pedestal foundation homes have withstood direct hits from Hurricanes Ian, Dorian, and Maria in recent times - and Katrina, Hugo, and Sandy to name just a few from the past.
In addition to being hurricane- and storm-resistant, first row beach front and ocean front homes must also be resistant to tidal and storm surge, and to the scouring and erosive effects of wave-wash on house foundations. Topsider's pedestal homes and piling houses are ideal for these considerations, but surviving storms is only part of the acclimatization that is required when building in a coastal area. Topsider Homes low-maintenance exterior surfaces are also designed to withstand the significant degenerative effects of the tropical and salt-air climate that coastal homes must endure.
Custom Beach Front Stilt, Piling & Pedestal Homes Designed
to Meet or Exceed Local Coastal Building Codes
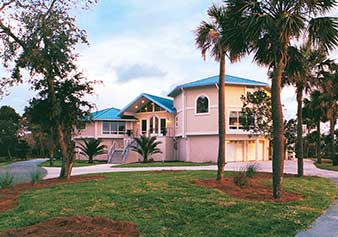
This Tybee Island, Georgia luxury beach front home with metal roof and stucco exterior is built on pilings. The ground level garage and storage areas have flood vents and breakaway walls in case of storm surge or flooding.
Click HERE to view more photos. |
Topsider Homes are the perfect blend of function and beauty, together with an in-house services package and client assistance program that are unrivaled, and help assure that each new home building project is a success. Each Topsider Home is custom designed in-house by our experienced design staff. They take into account client lifestyle choices and design preferences, budgets, the demands of the building site, and requirements of local building codes and officials. |
|
| The FIRST STEP is to select a basic design concept from our online house plans. There are many choices from which to select: one-story, two-story, and combinations of several individual units. Topsider's coastal area designs can range from small 475 sq. ft. beach cottages to sprawling 10,000 sq. ft. luxury homes. Our unique post & beam building system allows nearly unlimited size and design flexibility. | The SECOND STEP is to receive a Free Cost Estimate for the home concept selected. These estimates include local construction costs, so that prospective clients can get a general idea of what their overall built costs might be. After that, we encourage prospective clients to begin a dialog with one of Topsider Homes' Project Managers, whose job it is to guide a project through all phases, from design to construction. | |
Topsider... The Home That is a Vacation™
From a secluded tropical retreat in Hawaii or the Virgin Islands to a sprawling luxury ocean front home in the Bahamas or Florida, Topsider Homes' designs are as varied and diverse as our clients and their imaginations. Stunning panoramic views and vaulted ceilings are standard with Topsider's post and beam building system, as are interior spaces that flow into the natural beauty that one finds at the coast.
