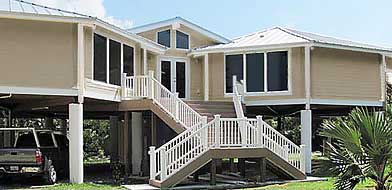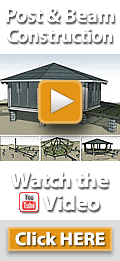
can provide the perfect leisure living house plan.
Informative
Timber Frame Post & Beam Links
Timber Framing
& Post and Beam Construction
Wikipedia.org
Post & Beam Construction
Houzz.com
Timber Frame Houses in Historic America
Library of Congress
Post & Beam and Timber Frame Homes
Topsider Custom Designed Post & Beam and
Timber Frame Homes for Strength and Durability
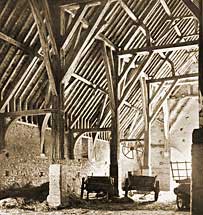
are some of the oldest timber frame buildings still in existence.
Each Topsider Home is built using large laminated beams and solid timbers that are bolted together and held in place with massive steel collars and couplings. This construction method, or building system, is essentially the same approach used in building the incomparably strong and enduring old New England post and beam barns. And, it is the same basic building technology thought to be the very first wood construction method.
Topsider Homes' Post & Beam Building System utilizes no interior or exterior load-bearing walls, as large post and beam timber frames carry the loads that most other types of homes must support with space-inhibiting interior walls. The result is a building system that allows clients the utmost flexibility in custom design without sacrificing structural integrity.
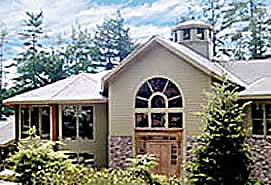 |
|
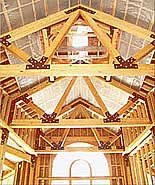 |
||||||||
Structural integrity is a natural characteristic of post and beam and timber frame construction, and its stability against the forces of nature such as earthquakes, hurricanes and snow loads is extraordinary. Topsider Homes' unique approach of integrating post and beam technology with any foundation type makes its homes adaptable to any terrain, climate or need, from snow-capped mountaintops to remote tropical beaches.

Topsider's Easy-To-Assemble Custom Designed Timber Frame House Plans – Ideal for Traditional and Contemporary Post & Beam Home Living
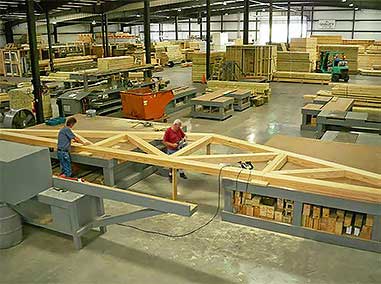
Large precision-engineered timber frame roof trusses are pre-assembled in Topsider Homes' North Carolina factory by skilled craftsmen and then "knocked down" for shipment. |
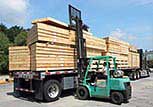
Timber frame posts, beams and trusses together with roof, floor and wall panels are loaded on trucks for shipment.
Topsider's post and beam homes are pre-engineered and prefabricated at our modern factory complex in Clemmons, NC. They are then shipped in panel and component form on flat- Each custom designed timber frame structure is pre-assembled in jigs with connectors pre-drilled and pre-fitted and then knocked down for shipment – assuring a perfect fit. |
|||
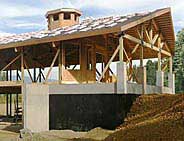
Timber frame trusses are easily and quickly assembled at the job site and support the roof. |
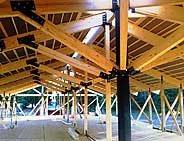
Steel columns and heavy timber "knee braces" add support for heavy snow and wind-loads. |
|||
Equally important is the ease with which Topsider Homes' homes are assembled and completed on-site. Traditional post and beam mortised and tenoned joints and joinery have been replaced by engineered steel couplings that bolt the timber frame posts, trusses, sill-beam and braces together in erector set fashion. Then the floor, wall and roof panel components are easily affixed to complete a weather tight shell – typically in just days.
This allows builders the flexibility to complete client-designed custom interiors during times when construction might otherwise be interrupted by weather. And Topsider Homes' interiors are also easily and simply built utilizing construction techniques familiar to any builder. Topsiders' building system is a blend of old and new construction technologies using high quality, precision engineered building components prefabricated to make them fast and cost-efficient to build. |
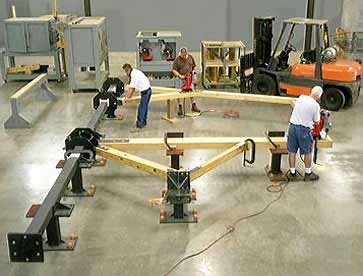
The structural steel and timber frame of Topsider's pedestal homes is pre-assembled in jigs with joinery reinforced by steel plates and collars. This assures a perfect fit in the field. |
|||
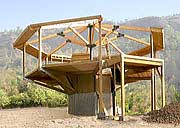
The post and beam structure of this pedestal house assembles quickly and easily on site. |
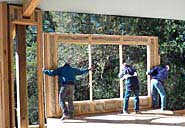
Floor, roof and wall panels are easily placed and attached to the structural timber frame. |
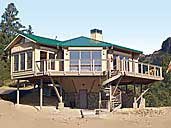
The completed post and beam pedestal house will withstand hurricanes and earthquakes. |
||
A Home Builder's Expert View on Topsider Homes
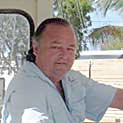
"As a veteran building contractor in the Florida Keys I can fully recommend the total process of the Topsider Post & Beam and Panelized Building System. The home components were delivered on time, were of the highest quality and everything from posts to panels fit perfectly. We delivered a great house and gained a happy customer. I look forward to our next Topsider project."
— Hector Cisneros - Home Builder
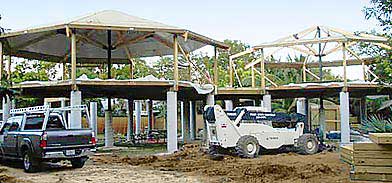
home shown during construction is a great example of Topsider's post and beam timber frame home building system. This highly engineered elevated stilt home was designed to withstand hurricane winds in excess of 180 mph.
