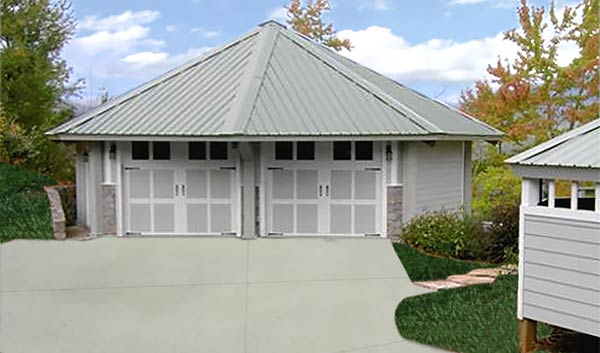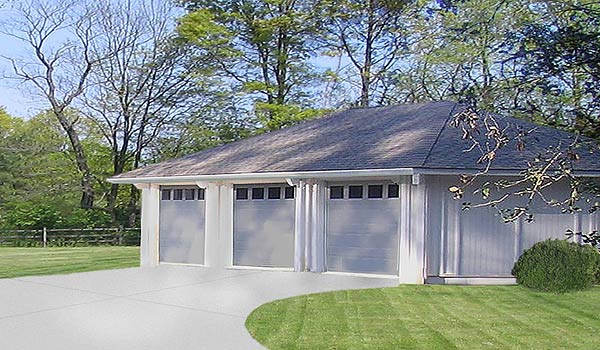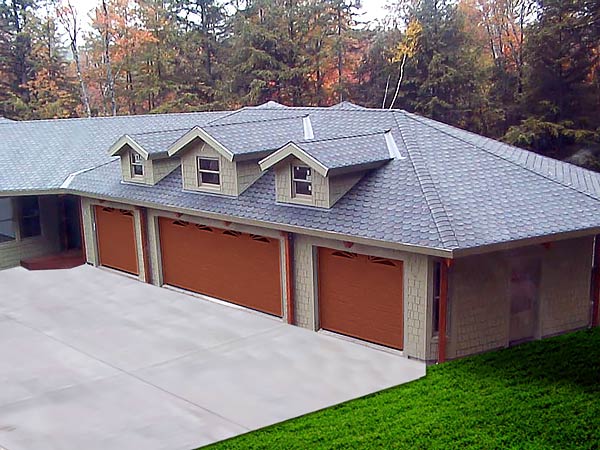Topsider Prefab Garages and Garage Kits
Topsider Homes offers a variety of stock and custom garage designs and plans for virtually any need, building site or location. We have been designing and shipping prefab garage kits throughout the world for more than 55 years. Because of Topsider’s unique panelized post & beam building system, Topsider garages are built to the highest quality standards and assemble quickly and easily.

Topsider's two-car prefab garage kits range in size from 475 sq. ft. up to 1,250 sq. ft.
|
|

Topsider offers two, three and four car garage plans that range in size and can custom design larger garages to virtually any need. |
| |
|
|

This Topsider four-car prefab garage kit was designed to blend perfectly with the existing home structure.
|
|
Topsider's prefabricated garages feature 2×6 framing and have a massive structural skeleton able to withstand hurricanes, earthquakes and heavy snow loads. Topsider Homes' garages are also easily adapted to blend with existing architectural themes and styles, ranging from traditional to contemporary.
Visit our online garage plans for two-, three- and four-car garage designs as well as multi-purpose garage-type structures including garage apartments, garage workshop combinations and other designs that include offices, studios and guest quarters. Sizes range from 600 sq. ft. up to 1,450 sq. ft. with custom-designed garages to virtually any size requirement. |
|






