
[ BLOG POST INDEX ]
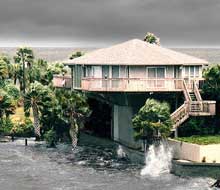
Topsider Homes are the perfect combination of beauty, function and safety. They are designed to blend with their surroundings and endure the worst that Mother Nature can throw at them. Building hurricane-resistant homes has been Topsider Homes' specialty for more than 50 years. Our coastal, storm-resistant home designs have been built on pedestals, stilts and pilings and have survived decades of major hurricanes, including most recently, Hurricanes Irma, Harvey, Sandy and Irene.
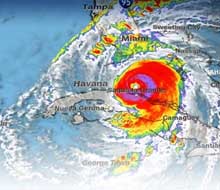
Rebuilding after a natural disaster like Hurricane Ian, Dorian or Irma is not a simple task. Topsider Homes has decades of experience with hurricane and flood damage rebuilding in Florida and the Bahamas. We are experienced dealing with federal, state and local agencies like FEMA, the Army Corps of Engineers and even the SBA and other funding organizations that provide assistance during such events.
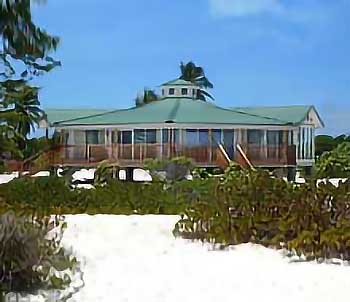
Select islands in the Bahamas are Import Duty exempt. This exemption has been extended to June 30, 2026 and now includes Eleuthera, Abaco, Bimini, and Grand Bahama Island (East & West Ends). Click HERE to view a complete list. There is a lot to do between now and mid-2026 if you want to beat the deadline and save. It all begins by contacting us or requesting a FREE Cost Estimate.
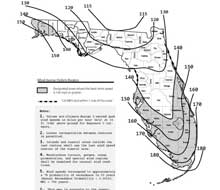
Florida's residential wind and wind-borne debris regions have changed frequently. The 2021 requirements, which are still in effect for 2023, are essentially the same as those made in 2012 which significantly enlarged and upgraded wind zone areas and the specification for engineering and fenestrations (windows & doors). Many other coastal states and Caribbean countries who follow Florida's lead on building codes have also implemented similar changes.
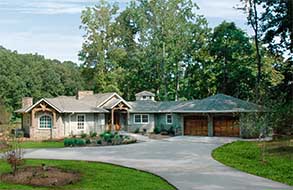
Premium Home Styles Individually Designed for You! Topsider's Signature Design Collection is a series of high-style residential neighborhood home designs that blend craftsman style architecture with Topsider Homes' unique multi-sided Post & Beam building system.
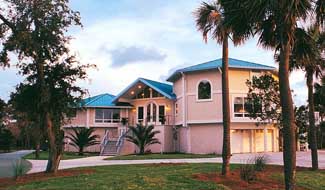
With literally thousands of elevated homes built throughout the world, they can be found in every conceivable setting and environment – from tropical coastlines to snowcapped mountain slopes.. Topsider Homes' high-quality pre-engineered prefab post and beam building approach makes elevated...
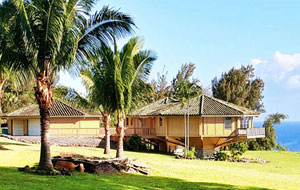
Topsider Homes has been designing and shipping prefab homes to Hawaii for decades. With a wide variety of climates, terrains, soil conditions and other considerations -- e.g., earthquakes and hurricanes -- building in Hawaii can be a complex undertaking. Topsider understands these challenges...
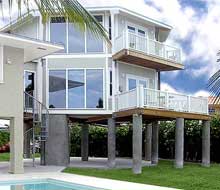
Topsider Homes have been built throughout the Florida Keys, from Key Largo to Key West, since the late-1960s. Individual Topsider houses and resort projects featuring pedestal homes and piling (stilt) homes are scattered throughout the Upper and Lower Keys. Our quality hurricane prefab panelized homes have withstood many major storms in the Keys and elsewhere...
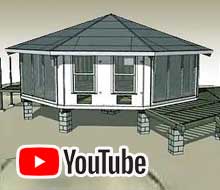
Topsider Homes' latest YouTube video animation shows how fast and simple it is to assemble its low-maintenance, hurricane-resistant homes built on piers, stilts or pilings for maximum storm safety. Whether a small getaway cottage or a large primary home, from the foundation to the roof, Topsider's high-quality precision-made building components fit together like the pieces of a puzzle.
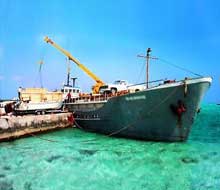
Topsider Homes has been exporting homes throughout the world since the late-1960s. We have shipped to every imaginable climate from the Arctic Circle to the South Pacific. We are experience in remote site shipping and logistics, and the realities of designing and specifying structures that withstand severe climates - and most importantly, structures that can be built to consistent high quality...
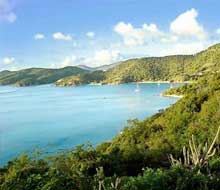
Topsider Homes has been building houses in the US Virgin Islands and the British Virgin Islands since the early 1970s. Our custom designed homes range from small cottages built slab-on-grade to large luxury two-story floor plans. And our unique homes can be found throughout the BVI and USVI on Tortola, St. John, St. Thomas, St. Croix and elsewhere in the Virgin Islands. Many Topsider homes there took direct hits from Category Five hurricane Irma and have weathered the storm.
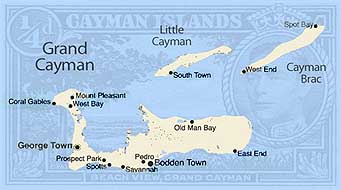
The Cayman Islands have extended the Import Duty Moratorium for building materials on Little Cayman and Cayman Brac until 2025 – and continue the 15% duty savings on Grand Cayman. Import duty significantly impacts the cost of home building. These changes mean that building materials will come in with no import duty on the Sister Islands and reduced rates on Grand Cayman....
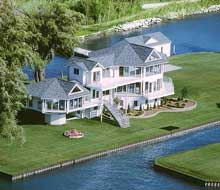
Topsider Homes has been well-known for unique modern and contemporary home designs since the late-1960s. Our client’s homes range in size from small house plans under 500 sq. ft. to large luxury homes approaching 20,000 sq. ft. They have been built in locations from Hawaii to the Florida Keys in the US and throughout the Bahamas, Caribbean, South Pacific and Europe. .
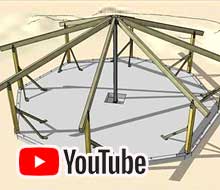
Topsider Homes' new YouTube video assembly animation takes you step-by-step through the fast and easy assembly of one of its high-quality prefab patio homes. Topsider patio house designs are based on a unique prefab Post & Beam, panelized timber frame building system with no interior loadbearing walls. This allows nearly total flexibility for interior floor planning and design...
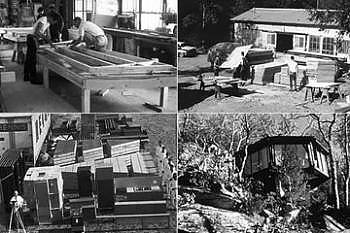
Topsider Homes was one of the earliest kit home makers in the US, dating back to 1968. Its unique octagonal home designs and pedestal home foundations were [and still are] ideal for difficult building sites and locations with panoramic views. The earliest Topsider kit homes included everything down to appliances, carpeting and the finishing touches. Today, clients pick and choose what they want Topsider to provide.
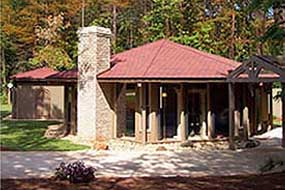
Two building design concepts that are ideal in planning a retirement home are: Universal Design and Aging in Place Design. Universal Design incorporates a wide range of design elements that provide a flexible living environment that will readily adapt to changing needs over the course of a lifetime.
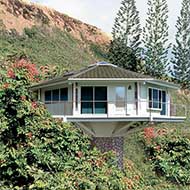
Topsider’s unique pedestal foundations and flexible building system make for spectacular panoramic views, is adaptable to practically any terrain, and can make an unbuildable site buildable. Difficult terrain has been one of Topsider’s specialties since 1968. In fact, the first Topsider Homes were built on the side of mountains in Boone, NC.

Since 1968 Topsider Homes has designed and shipped thousands of homes throughout the United States and internationally diverse locations ranging from the Bahamas to the Arctic Circle. No matter where your home building project is located, our in-house design and technical staff, together with our many free services...
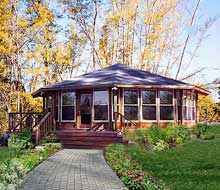
Great Ideas for “In-Law” Suites and “Granny Flats”. As the baby-boom generation continues to age, the trend of families adding an attached home addition as an “in-law” suite or a detached guest house as a “granny flat” is a growing trend. These houses and home additions are generally small patio house designs with floor plans that are functional and handicap accessible.
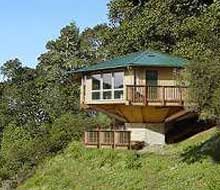
Topsider Homes' unique pedestal home foundation was originally designed in 1968 as a solution to building on severely sloping mountainside building sites. This ingenious foundation design not only was more appealing and less expensive than other foundation types, but also allowed for less disturbance to the environment.
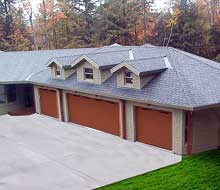
Topsider Homes offers a variety of stock and custom garage designs and plans for virtually any need, building site or location. We have been designing and shipping prefab garage kits throughout the world for more then 50 years. Because of Topsider’s unique panelized Post & Beam building system, Topsider garages are built to the highest quality standards and assemble quickly and easily. Topsider garages feature 2×6 framing and have a massive structural skeleton able to withstand hurricanes, earthquakes and heavy snow loads.
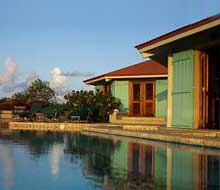
Hurricane Irene turned from a tropical storm into a hurricane just 14 miles from making landfall on the island of Vieques in Puerto Rico, a picturesque resort island where Daly Reville owns a very intimate and luxurious private rental compound called Los Bohios. The compound features three Topsider Homes surrounding a pool and oriented for picturesque seascape views.
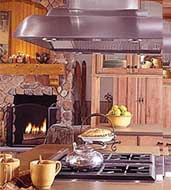
Interior selections and finishes are what make a house a home, and your new home isn’t complete without your personal touch. That’s why Topsider’s Interior Design experts will work closely with you to help guide you in the selection of hardware, flooring, bathroom fixtures, kitchen cabinets and countertops and much more. Topsider’s Design Center offers an intimate and personal setting to view and discuss the latest styles....
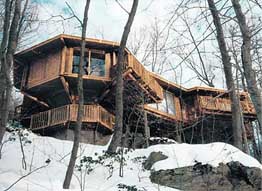
Whether you're interested in a small getaway house in the mountains, a vacation home at the beach, or a sprawling year-round home, Topsider's unique Post & Beam building system lets you create the perfect leisure living home plan for any building site anywhere in the world.
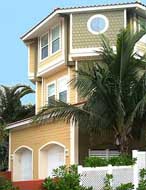
Topsider Homes' in-house design staff is skilled at designing homes for a wide range of aesthetic and architectural style requirements. And current building material technologies and the flexibility of our Post & Beam building system make it easier than ever to get just the right look for your new home. Today's new exterior treatments and siding materials are considered "green," and provide unmatched durability and low maintenance as well...
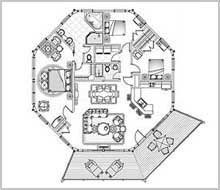
Octagon house designs have been around for thousands of years and were very popular in the mid-1800s in the United States with thousands of homes built in an 8-sided geometric configuration. In fact, the headquarters of the American Institute of Architects (AIA) in Washington, D.C. is located in a historical building called "The Octagon" that was built in 1801 - so the eight-sided design...
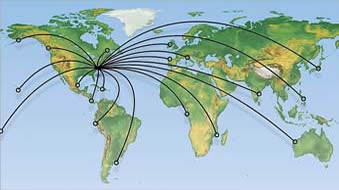
Topsider Homes has custom designed and export shipped prefabricated home kits internationally since 1968. With thousands of our homes shipped worldwide, no prefab house kit company has Topsider's experience or expertise in building custom homes in foreign destination...
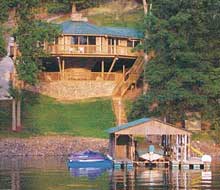
Luxury is not defined by size. Topsider has many luxurious small house plans as well as large luxury home design ideas perfect for lake houses or any coastal location. Topsider’s Post & Beam timber frame homes are only limited in design and luxury by our clients’ imaginations. Each house we build is created around clients’ needs and carefully engineered to meet the demands of...
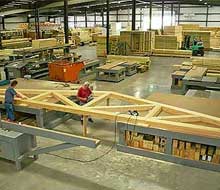
The most frequently used systems-built technology today is the panelized building system. A panelized building system is a form of construction in which all components of a house are prefabricated at a climate-controlled factory, and then shipped to the building site for construction. In most instances of panelized homes the weather-tight shell can be assembled in a matter of days.