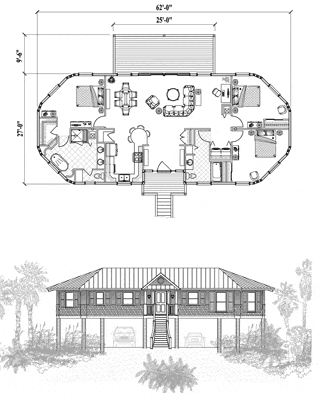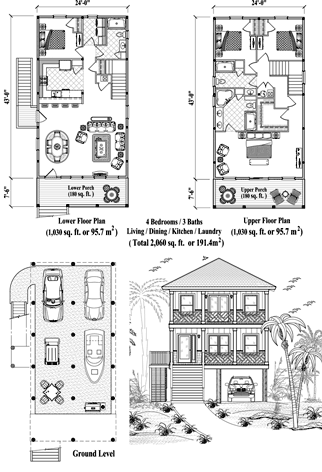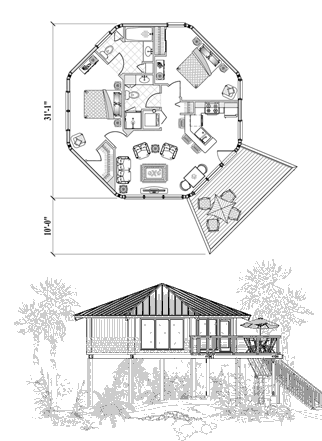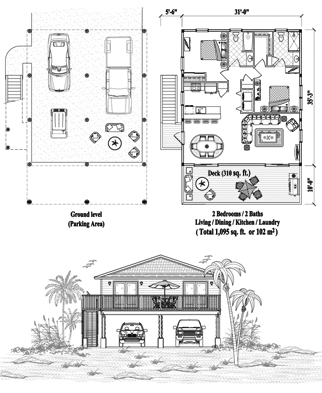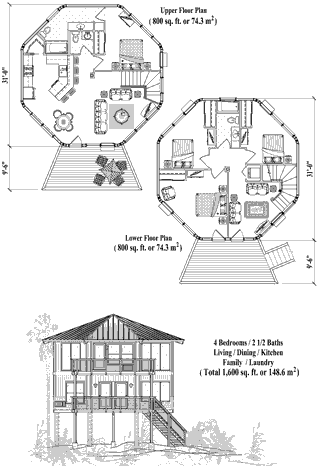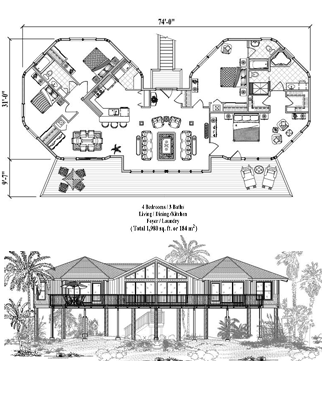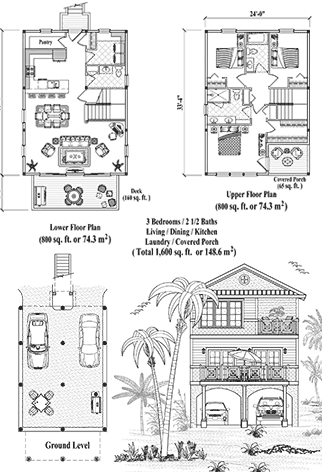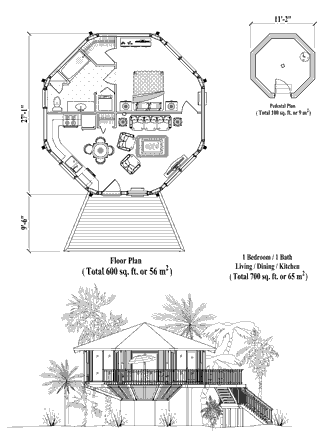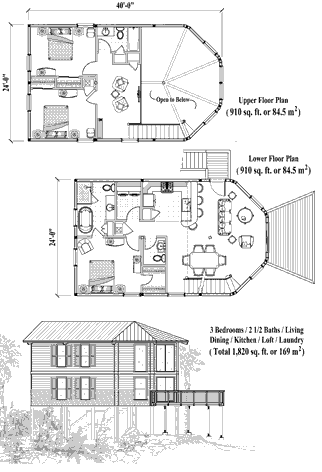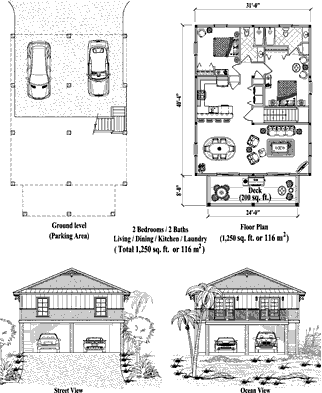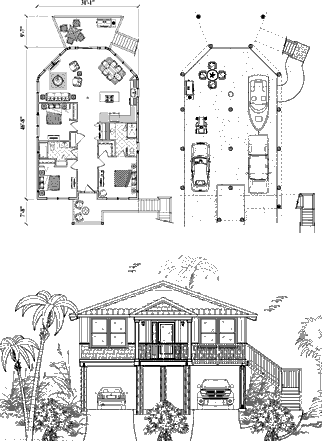[ BLOG HOME ] [ BLOG POST INDEX ]
Building Elevated Homes & Raised House Plan Designs
Topsider Homes Has Been the Leader In Elevated Homes & Raised House Plan Designs Since 1968
With literally thousands of elevated homes built throughout the world, they can be found in every conceivable setting and environment – from tropical coastlines to snowcapped mountain slopes.
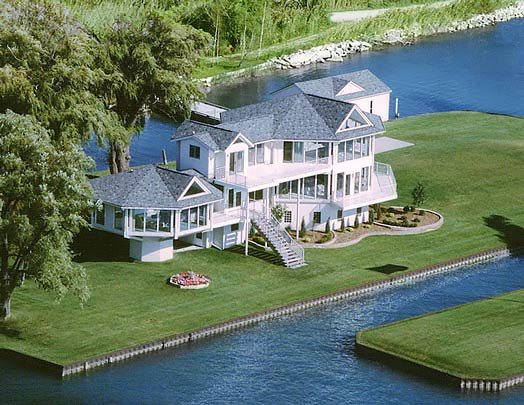
This magnificent two-story elevated luxury lake house was built on Lake St. Clair in Michigan. It was designed to be safely above potential flooding and to allow the owners to enjoy panoramic views from every room on every level.
Topsider Homes' high-quality pre-engineered prefab post and beam building approach makes elevated homebuilding easy. Unlike traditional prefab or stick built homes, Topsider Homes' basic structure was designed to be elevated. It is not a ground-level type house design adapted to be raised or elevated. That's why Topsider's post and beam structural skeleton is far superior to other building systems and design approaches – and why it is also naturally hurricane-proof and earthquake-resistant.
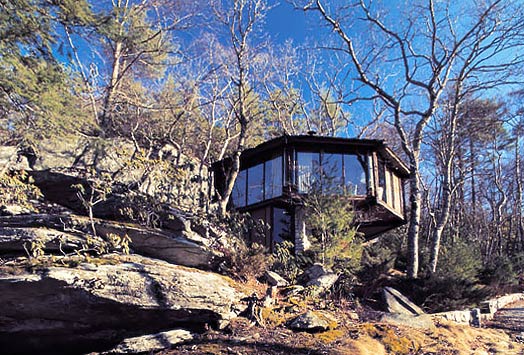
The earliest Topsider Homes were pedestal home designs built in the late-1960s and constructed on steep, sloping mountain terrain where traditional foundations would have been unsightly, expensive and destructive to the surrounding natural environment. These early green-built homes were very unique and allowed for homebuilding in locations that would be otherwise unbuildable.
While many of today's Topsider pedestal homes continue to be built on severely sloping terrain, many are also built in coastal areas where elevated houses are a necessity to protect against floods, hurricanes and tropical storm surges. In some locations Topsider Homes have been built to heights in excess of 20 feet above ground level.
As the leader in elevated home design, Topsider offers a variety of foundation options. These include stilt (piling) homes and other raised house foundations including crawl-spaces, short concrete piers, etc. Taller houses are typically built on stilts (pilings) of wood, concrete or steel. In some flood-prone locations, the ground level around the stilts or pilings can be enclosed with breakaway walls or walls with flood vents that will not impede the free flow of water. These ground level enclosures are frequently used as garages and storage spaces.
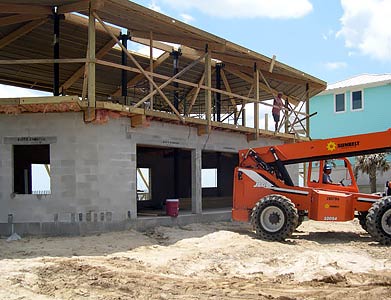 This elevated hurricane-proof beach house has a concrete block foundation with 'flood vents' to permit the free flow of water in case of flooding. |
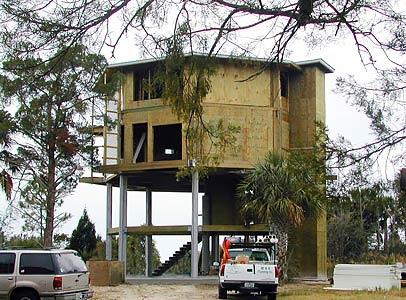
This elevated home, on concrete pilings, was built to meet strict Florida building code requirements and to provide a panoramic views from every floor level. |
|
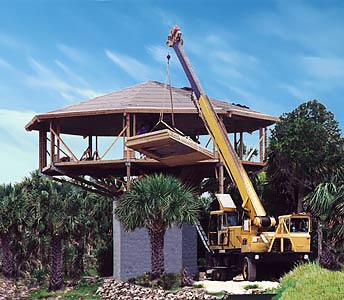
Shown under construction, this elevated ocean front pedestal home is 20-ft above the ground, keeping it safe from storm surge and flooding. |
Elevated homes are typically built to accommodate sloping or uneven terrain, to provide safety from floods and storm surge and to enjoy the best view of the natural surroundings. In very remote wilderness locations, some Topsider clients have built elevated houses for security from bears and other wild animals, and to be above the deep snow pack in high mountain ranges. We have even designed remote-controlled folding stairways like draw bridges for added home security when the owners are away.
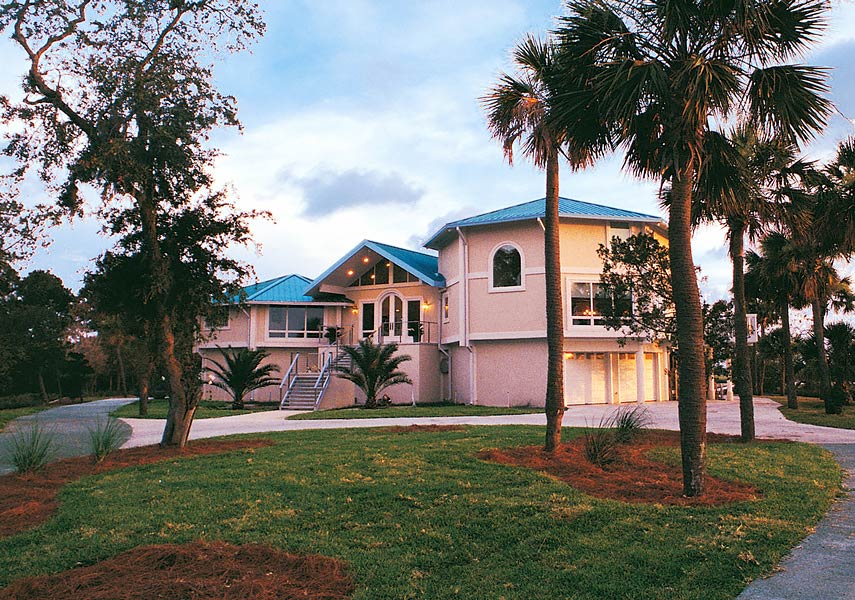
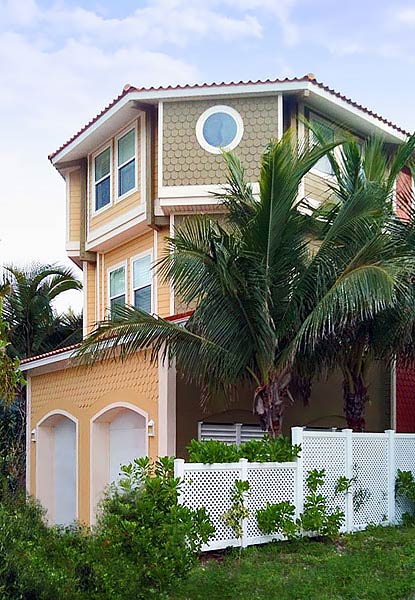 Whatever the reason for wanting to build an elevated house, Topsider Homes' unique pre-engineered and prefabricated post and beam building system is adaptable to nearly any house design requirement – structurally and aesthetically.
Whatever the reason for wanting to build an elevated house, Topsider Homes' unique pre-engineered and prefabricated post and beam building system is adaptable to nearly any house design requirement – structurally and aesthetically.

