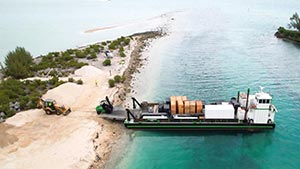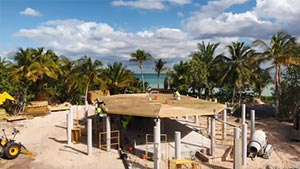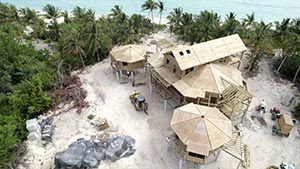
Since 1968 Topsider has custom designed and shipped prefabricated home packages worldwide. Topsider Homes can be found from Scotland to Japan and from Panama to Canada. We have experience designing, properly specifying and container shipping to remote locations in Asia, India, the South Pacific, the Bahamas, and throughout the Caribbean, to name just a few destinations.
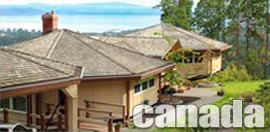
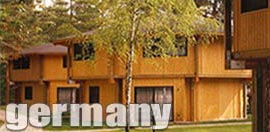
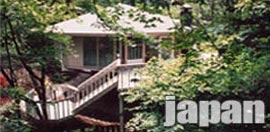
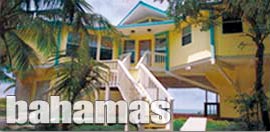
We understand issues ranging from letters-of-credit and foreign exchange transactions to complex shipping logistics and customs clearance. We have shipped to remote sites well off normal deep-water shipping routes, and know how to design and properly specify low-maintenance homes that are "buildable" by local workers with limited skills.
Topsider offers international clients a "one stop" shopping approach to building. We provide budgetary guidance with Free Cost Estimates, architectural and interior design, and proper specifications – all in-house. We also provide engineering, builder assistance and handle the shipping logistics necessary to make international projects flow as smoothly as possible. With Topsider, our team becomes your team, and that reduces the risks and unknowns.
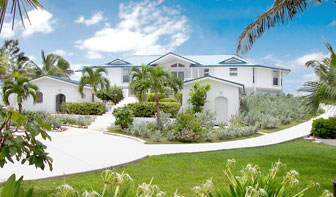
We have designed structures as small as 500 sq. ft. and as large as 20,000 square feet, and we can utilize any foundation type from our unique pedestal design and pilings to more conventional slabs and crawl-space foundations. Each project is custom designed and specified to meet your budget and other requirements including hurricane and seismic resistance. Topsider Homes can be built on virtually any terrain, from the side of a mountain in the Italian Alps to a tropical beach in Costa Rica. That is because of the nearly unlimited design flexibility and ease of assembly of our high quality post and beam building system. And our in-house design and technical staffs are skilled at specifying each structure to meet local building codes and climatic requirements, as well as making sure they blend aesthetically with local architecture.
Building a new home in a remote location or foreign country can be a daunting task. That's why Topsider works closely with clients to design homes that not only fit local requirements ranging from engineering to aesthetics, but homes that are "buildable" by the local labor force. We work diligently with clients on design concepts, construction estimates and all the preliminaries in an effort to reduce the risks and uncertainties once a project begins. We stay with you, work with your builder and are available every step of the way until your project is completed. It's all part of our commitment to seeing your project through.
