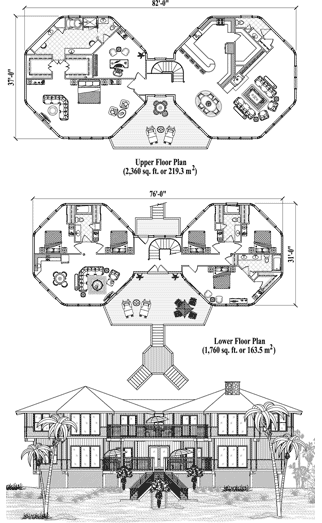House Plan PGT-2104
2 Beds, 1 1/2 Baths
900 Sq. Ft.
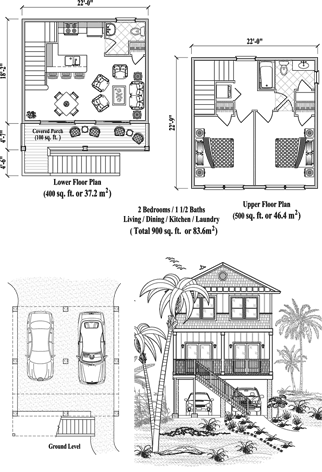
House Plan PGT-2106
3 Beds, 2 1/2 Baths
1,330 Sq. Ft.
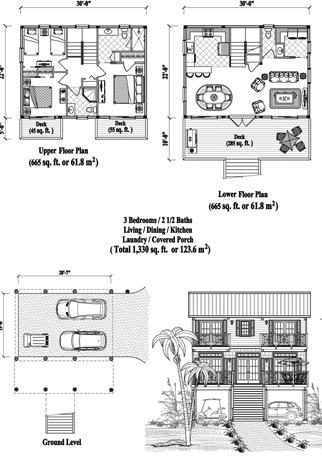
House Plan PGT-0304
3 Beds, 2 1/2 Baths
1,600 Sq. Ft.
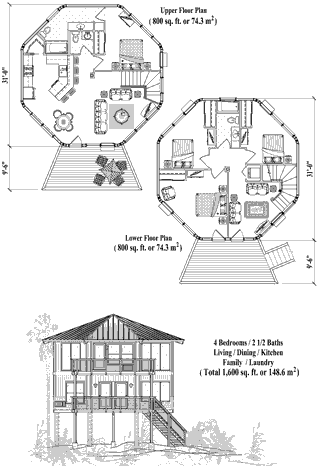
House Plan PGT-2105
3 Beds, 2 1/2 Baths
1,600 Sq. Ft.
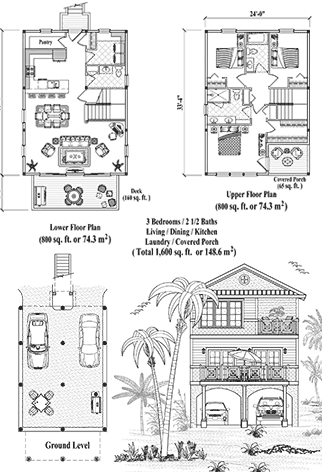
House Plan PGT-0303
3 Beds, 2 Baths
1,600 Sq. Ft.
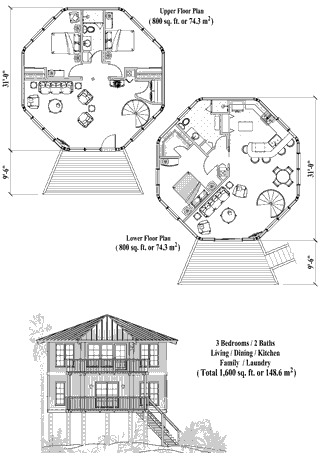
House Plan PGTE-0101
3 Beds, 2 1/2 Baths
1,820 Sq. Ft.
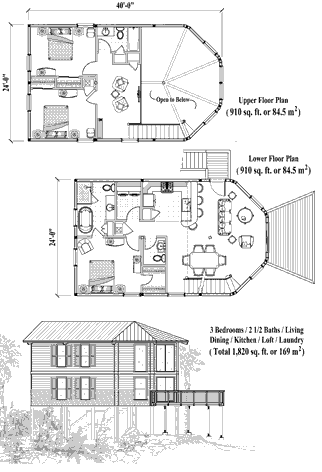
House Plan PGT-2102
4 Beds, 3 Baths
1,980 Sq. Ft.
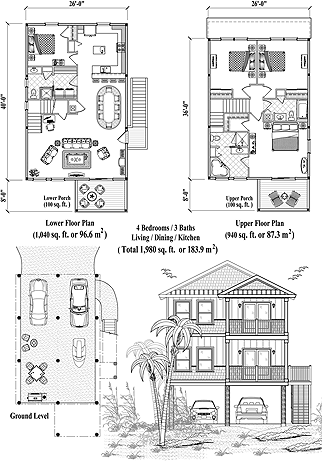
House Plan PGT-2103
4 Beds, 3 Baths
2,060 Sq. Ft.
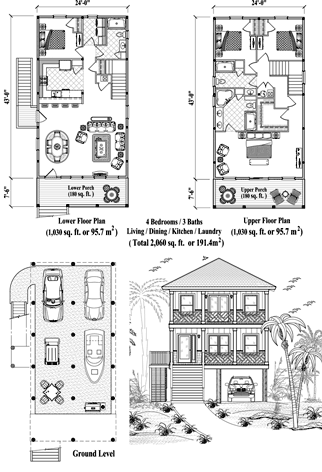
House Plan PGT-1106
3 Beds, 2 Baths
2,115 Sq. Ft.
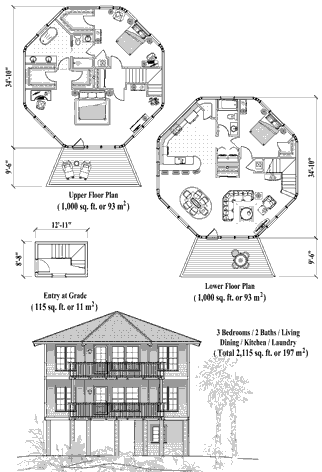
House Plan PGT-2101
5 Beds, 3 Baths
2,220 Sq. Ft.
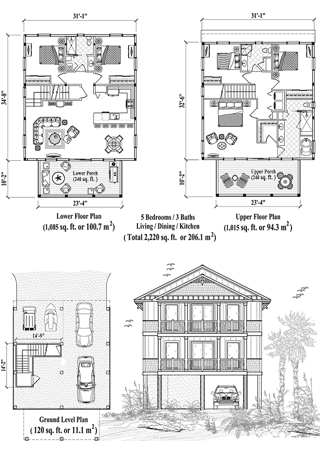
House Plan PGTE-0205
4 Beds, 4 Baths
2,230 Sq. Ft.
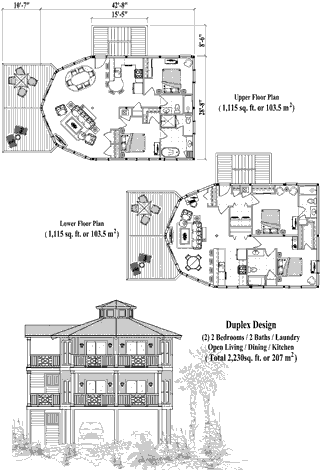
House Plan PGTE-0302
4 Beds, 4 Baths
2,275 Sq. Ft.
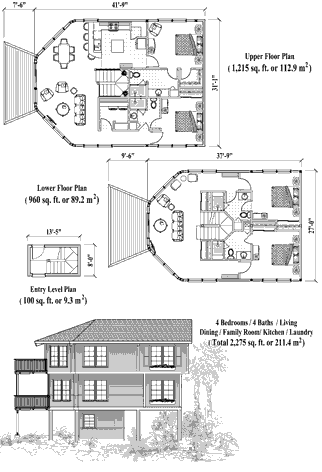
House Plan PGT-0404
4 Beds, 3 1/2 Baths
2,400 Sq. Ft.
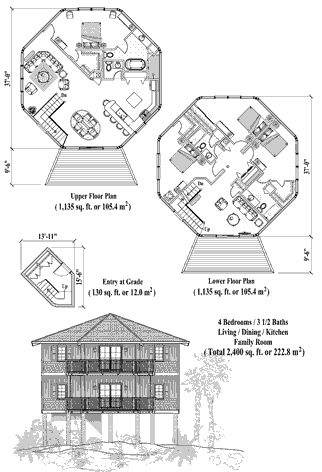
House Plan PGT-0501
4 Beds, 3 Baths
2,710 Sq. Ft.
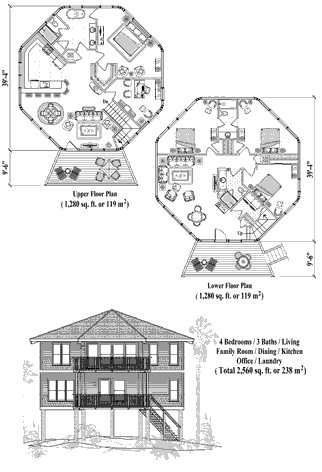
House Plan PGT-2107
4 Beds, 3 1/2 Baths
3,000 Sq. Ft.
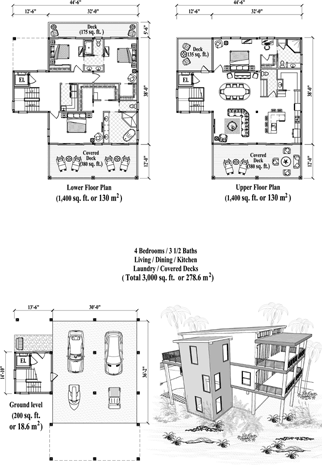
House Plan PGT-0606
4 Beds, 3 1/2 Baths
3,000 Sq. Ft.
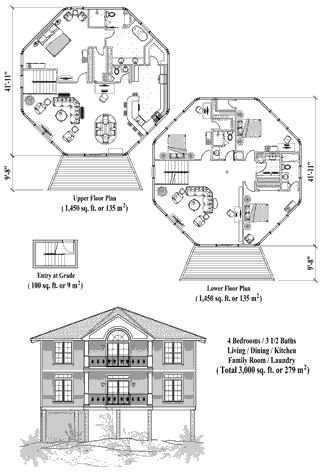
House Plan PGTE-0401
5 Beds, 5 Baths
3,615 Sq. Ft.
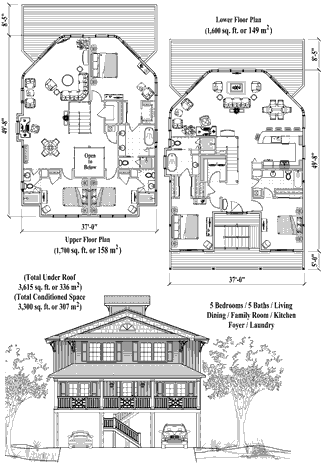
House Plan PGTE-1201
6 Beds, 5 Baths
4,000 Sq. Ft.
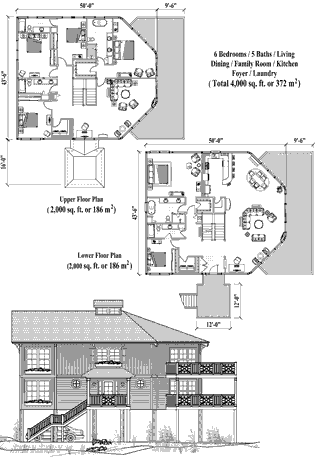
House Plan PGT-0408
6 Beds, 4 1/2 Baths
4,120 Sq. Ft.
