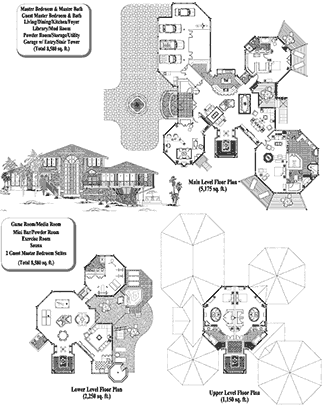Viewing 25
House Plans in the Premiere Collection
House Plan PR-0401
3 Beds, 2 1/2 Baths
3,000 Sq. Ft.
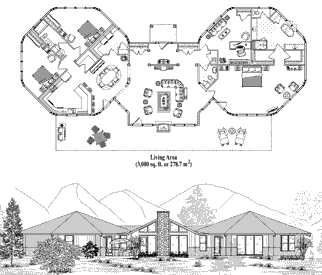
House Plan PR-0301
3 Beds, 3 1/2 Baths
3,060 Sq. Ft.
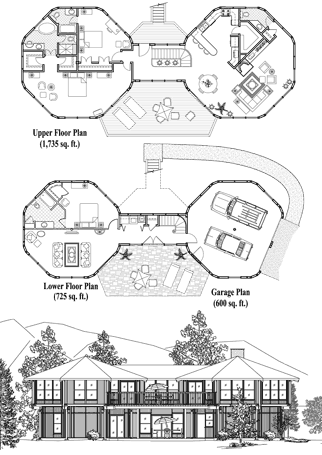
House Plan PR-1101
3 Beds, 2 1/2 Baths
3,115 Sq. Ft.
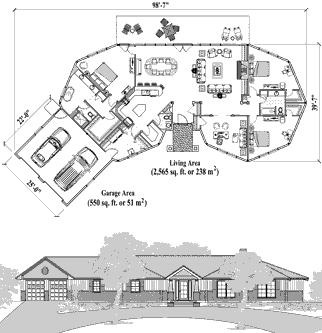
House Plan PR-0414
4 Beds, 3 Baths
3,150 Sq. Ft.
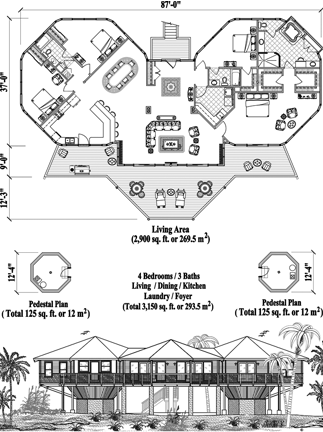
House Plan PR-0402
3 Beds, 2 Baths
3,240 Sq. Ft.
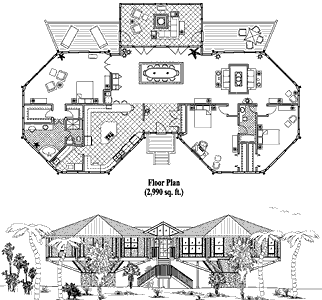
House Plan PR-2101
4 Beds, 4 1/2 Baths
3,300 Sq. Ft.
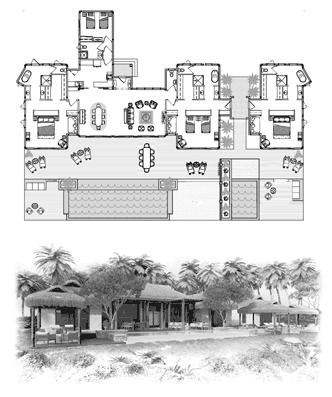
House Plan PR-0403
2 Beds, 2 Baths
3,380 Sq. Ft.
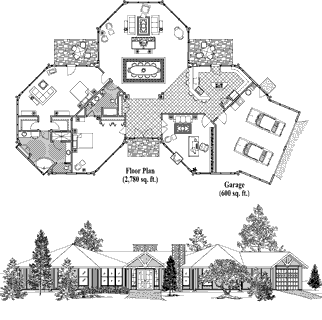
House Plan PR-0302
4 Beds, 3 Baths
3,410 Sq. Ft.
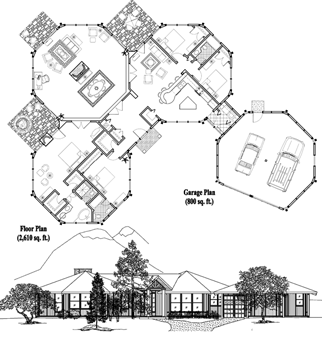
House Plan PR-0413
4 Beds, 4 1/2 Baths
3,470 Sq. Ft.
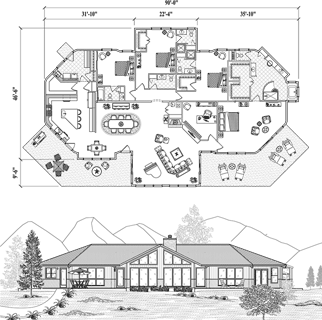
House Plan PR-0306
2 Beds, 2 Baths
3,540 Sq. Ft.
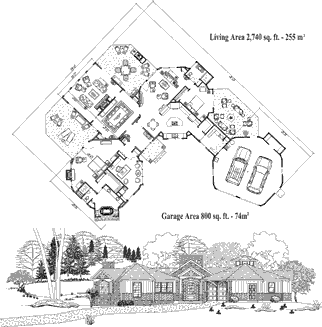
House Plan PR-0404
3 Beds, 2 1/2 Baths
3,625 Sq. Ft.
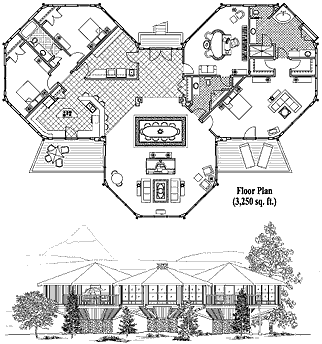
House Plan PR-0304
3 Beds, 2 1/2 Baths
3,640 Sq. Ft.
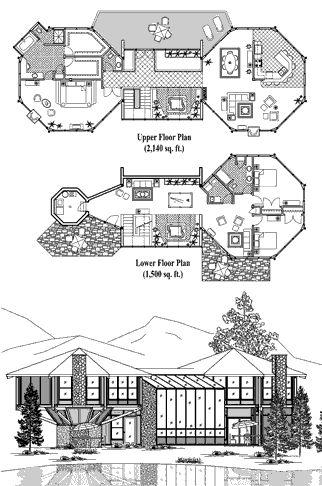
House Plan PR-0405
3 Beds, 3 Baths
3,675 Sq. Ft.
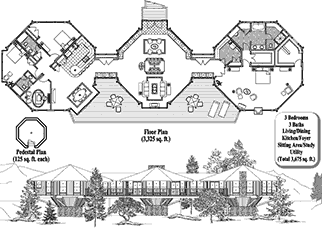
House Plan PR-0406
3 Beds, 3 Baths
3,850 Sq. Ft.
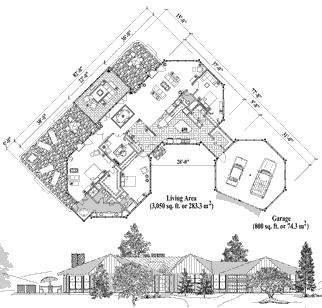
House Plan PR-0501
3 Beds, 2 1/2 Baths
3,935 Sq. Ft.
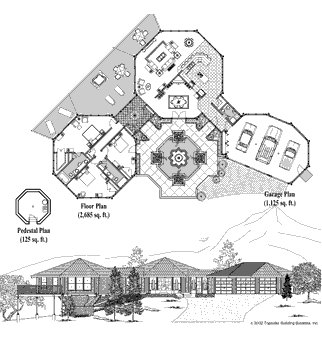
House Plan PR-0408
6 Beds, 4 1/2 Baths
4,120 Sq. Ft.
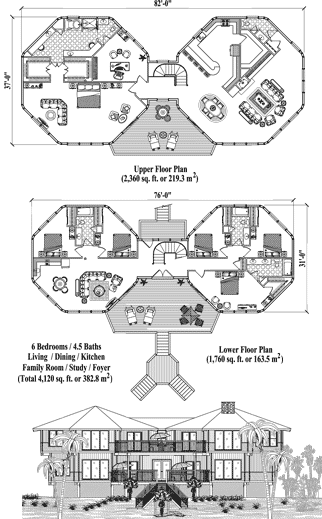
House Plan PR-0407
3 Beds, 3 1/2 Baths
4,220 Sq. Ft.
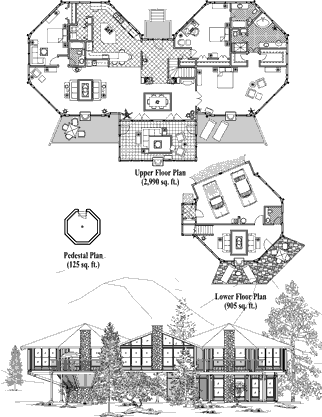
House Plan PR-0503
5 Beds, 3 1/2 Baths
4,435 Sq. Ft.
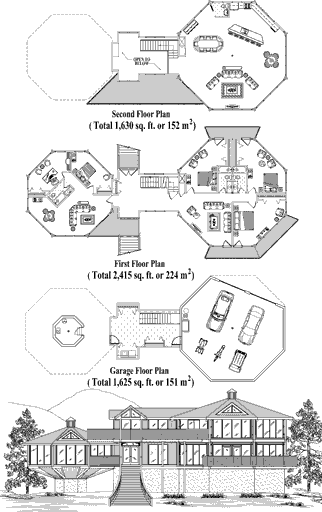
House Plan PR-0409
3 Beds, 3 1/2 Baths
4,625 Sq. Ft.
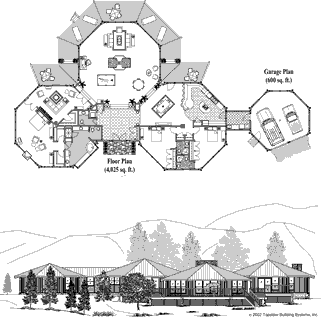
House Plan PR-0305
5 Beds, 4 Baths
4,800 Sq. Ft.
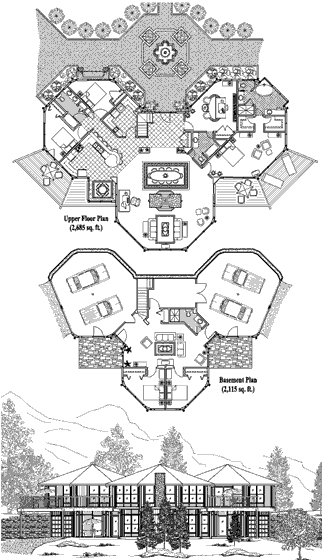
House Plan PR-1201
4 Beds, 4 1/2 Baths
4,850 Sq. Ft.
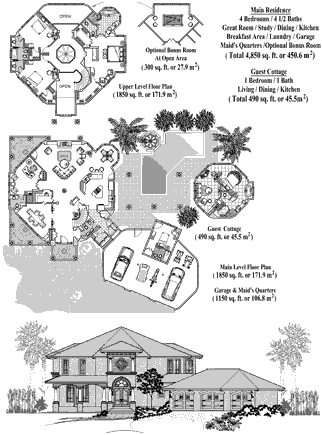
House Plan PR-0410
3 Beds, 6 Baths
5,900 Sq. Ft.
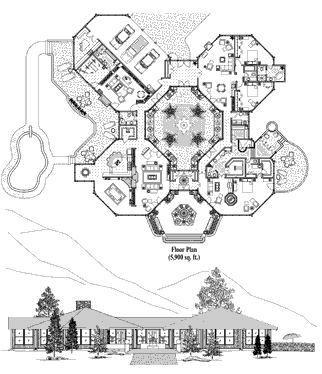
House Plan PR-0502
4 Beds, 5 1/2 Baths
7,900 Sq. Ft.
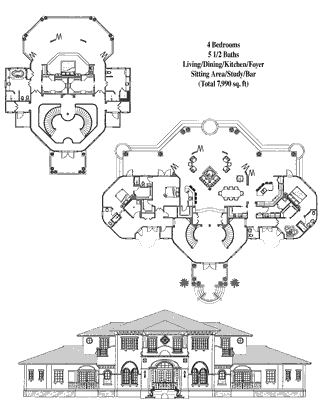
House Plan PR-0411
8 Beds, 6 1/2 Baths
7,940 Sq. Ft.
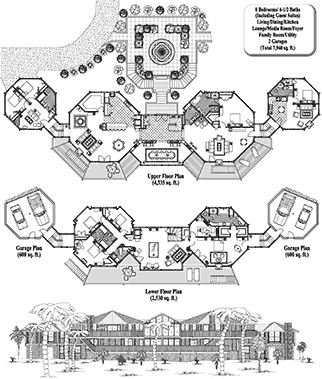
House Plan PR-0412
4 Beds, 5 Baths
8,580 Sq. Ft.
