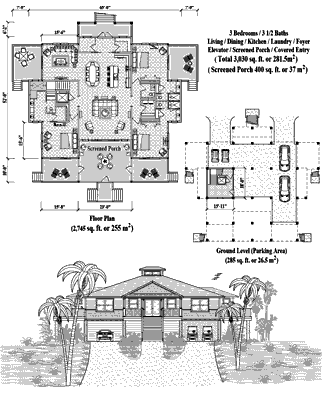House Plan PG-0102
1 Bed, 1 Bath
475 Sq. Ft.
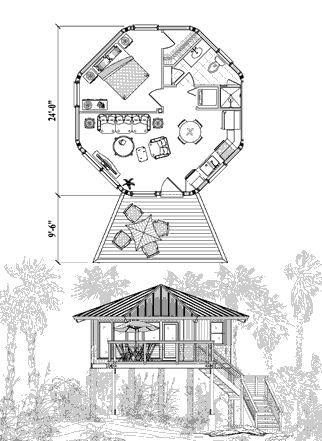
House Plan PGE-0103
1 Bed, 1 Bath
525 Sq. Ft.
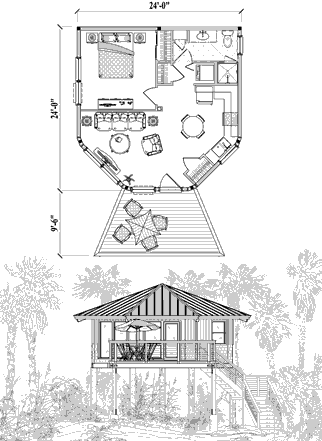
House Plan PG-0205
1 Bed, 1 Bath
600 Sq. Ft.
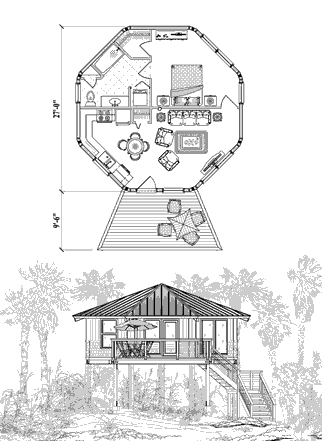
House Plan PGE-0204
1 Bed, 1 Bath
670 Sq. Ft.
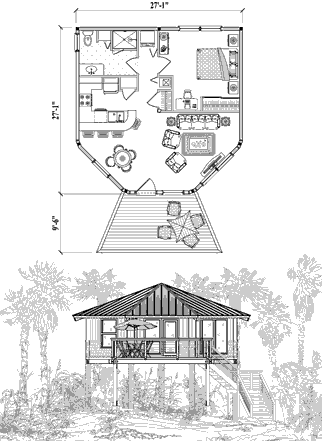
House Plan PGE-0203
2 Beds, 1 Bath
670 Sq. Ft.
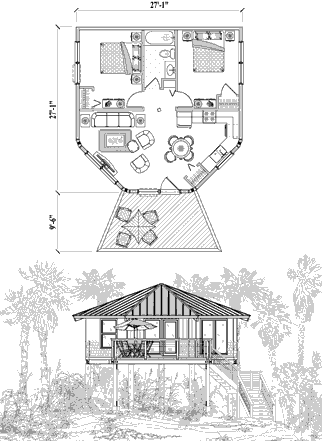
House Plan PG-2109
1 Bed, 1 Bath
725 Sq. Ft.
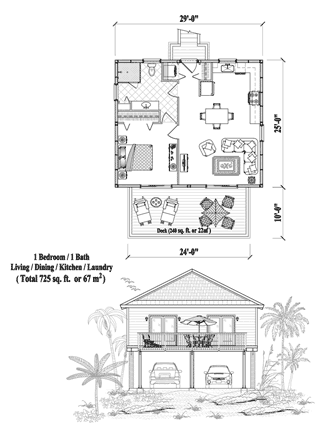
House Plan PGE-0102
2 Beds, 1 Bath
730 Sq. Ft.
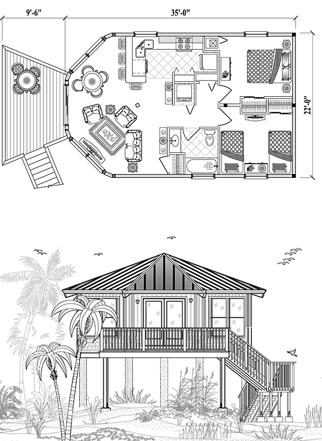
House Plan PGE-0206
2 Beds, 1 Bath
800 Sq. Ft.
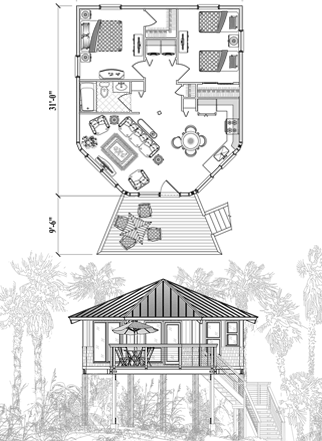
House Plan PG-2116
2 Beds, 1 Bath
800 Sq. Ft.
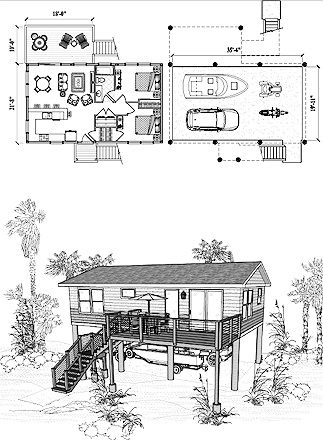
House Plan PG-0305
2 Beds, 1 Bath
800 Sq. Ft.
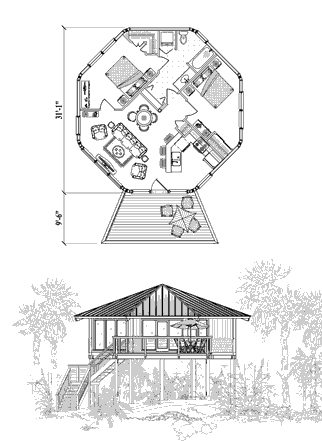
House Plan PG-0301
1 Bed, 1 Bath
800 Sq. Ft.
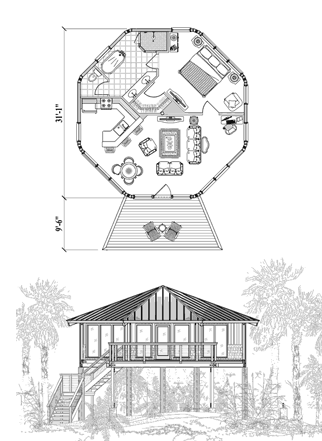
House Plan PG-0303
2 Beds, 2 Baths
800 Sq. Ft.
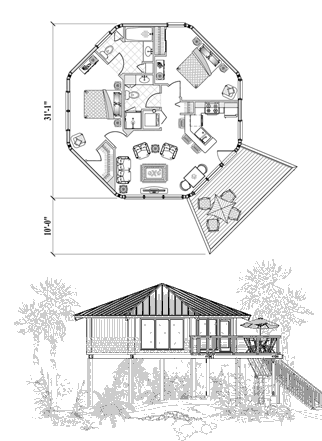
House Plan PGE-0310
2 Beds, 2 Baths
900 Sq. Ft.
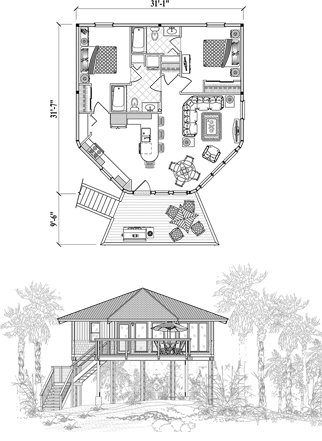
House Plan PGE-0104
2 Beds, 2 Baths
920 Sq. Ft.
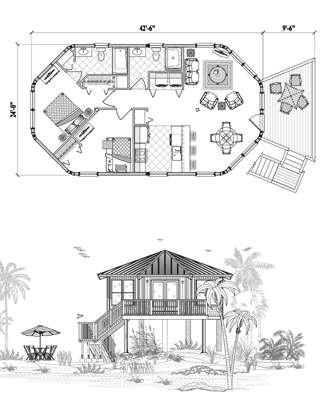
House Plan PG-2113
2 Beds, 2 Baths
975 Sq. Ft.
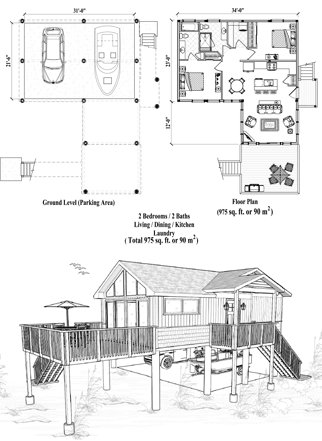
House Plan PG-1105
2 Beds, 1 Bath
1,000 Sq. Ft.
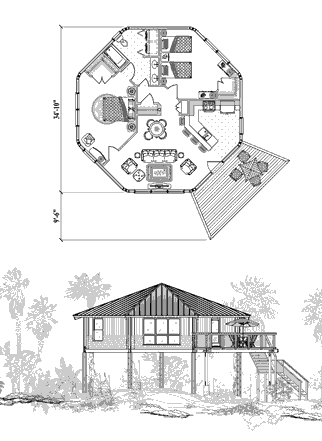
House Plan PG-1102
2 Beds, 2 Baths
1,000 Sq. Ft.
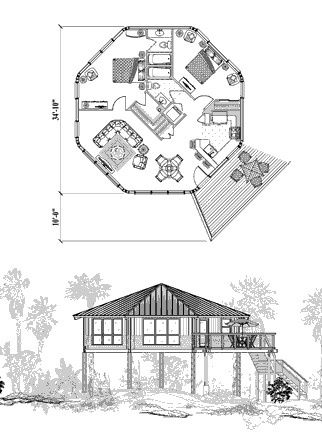
House Plan PGE-0101
2 Beds, 1 Bath
1,005 Sq. Ft.
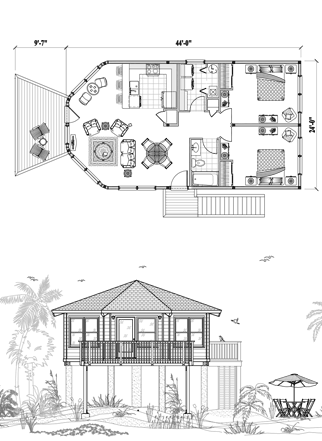
House Plan PG-2103
2 Beds, 2 Baths
1,040 Sq. Ft.
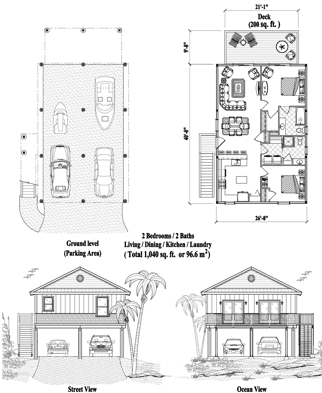
House Plan PG-2108
2 Beds, 2 Baths
1,095 Sq. Ft.
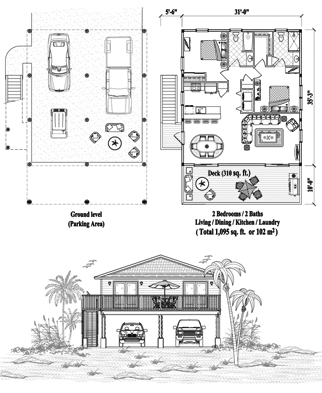
House Plan PG-0402
2 Beds, 2 Baths
1,135 Sq. Ft.
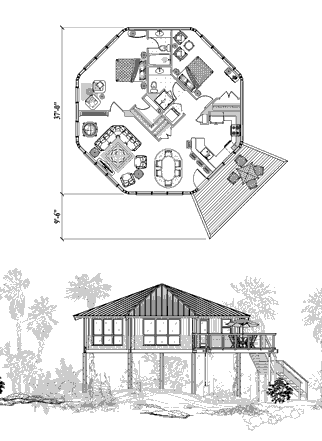
House Plan PG-0416
3 Beds, 2 Baths
1,135 Sq. Ft.
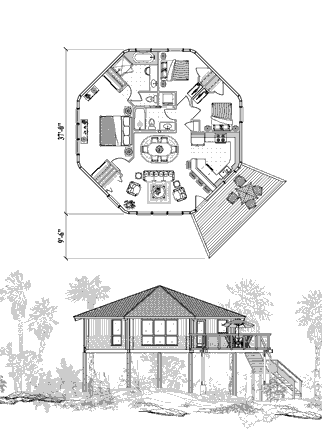
House Plan PG-1106
2 Beds, 2 Baths
1,165 Sq. Ft.
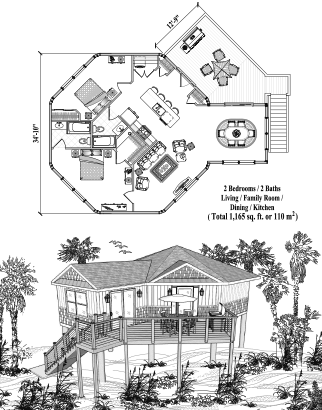
House Plan PGE-0306
2 Beds, 2 Baths
1,250 Sq. Ft.
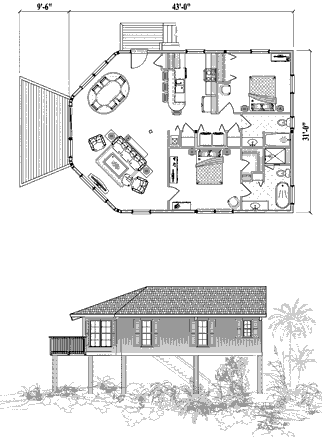
House Plan PGE-0307
2 Beds, 2 Baths
1,250 Sq. Ft.
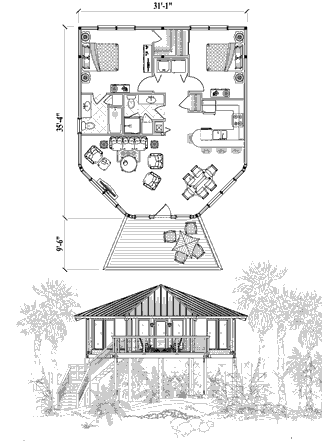
House Plan PG-2104
2 Beds, 2 Baths
1,250 Sq. Ft.
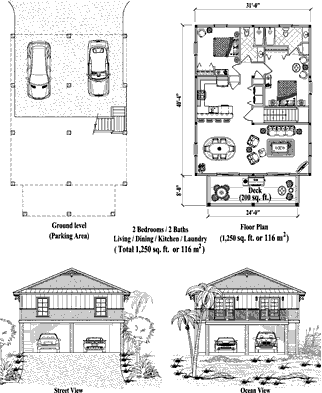
House Plan PG-0502
3 Beds, 2 Baths
1,250 Sq. Ft.
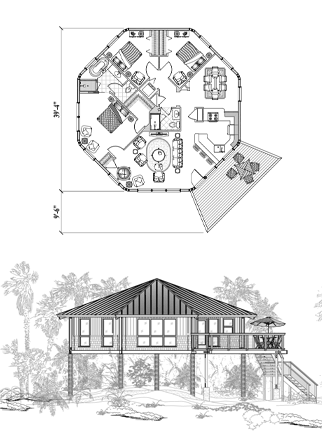
House Plan PGE-0404
3 Beds, 2 Baths
1,255 Sq. Ft.
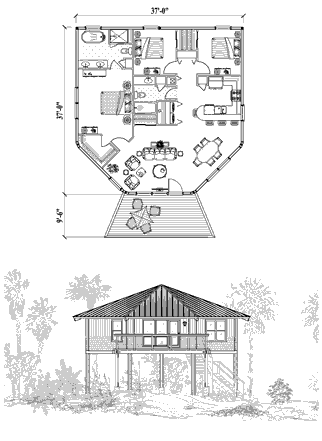
House Plan PGE-0202
4 Beds, 2 Baths
1,305 Sq. Ft.
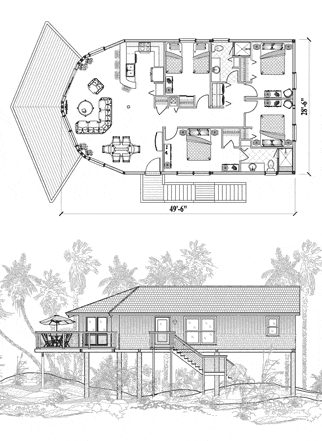
House Plan PGE-0207
3 Beds, 2 Baths
1,315 Sq. Ft.
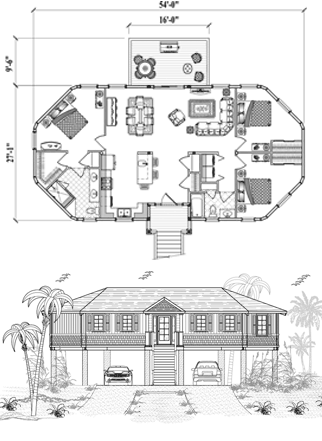
House Plan PGE-0308
3 Beds, 2 Baths
1,360 Sq. Ft.
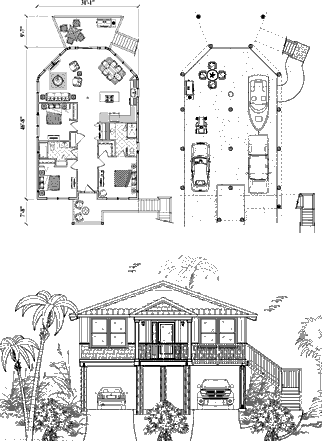
House Plan PG-0201
3 Beds, 2 Baths
1,400 Sq. Ft.
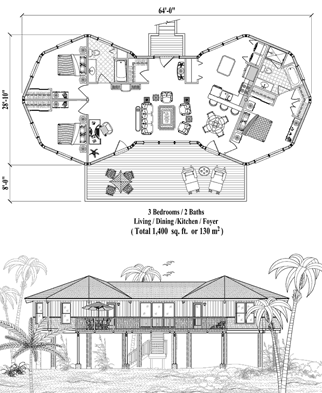
House Plan PG-2110
3 Beds, 2 Baths
1,400 Sq. Ft.
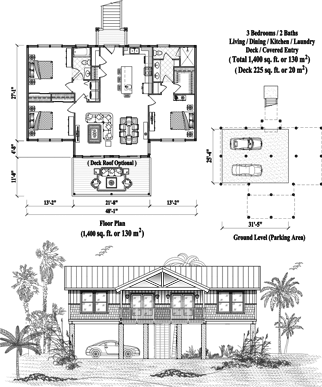
House Plan PG-2114
2 Beds, 2 1/2 Baths
1,450 Sq. Ft.
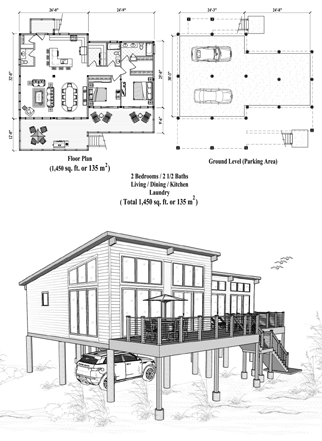
House Plan PG-0601
3 Beds, 2 Baths
1,455 Sq. Ft.
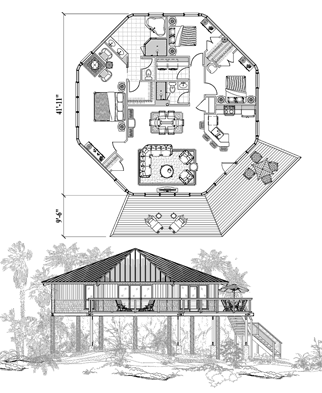
House Plan PGE-0201
3 Beds, 2 1/2 Baths
1,460 Sq. Ft.
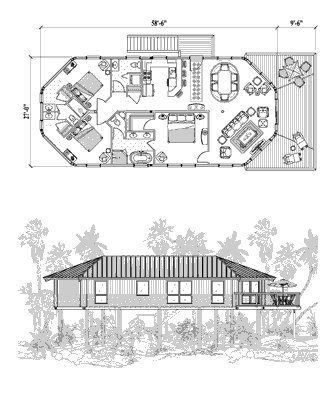
House Plan PG-2111
3 Beds, 2 Baths
1,510 Sq. Ft.
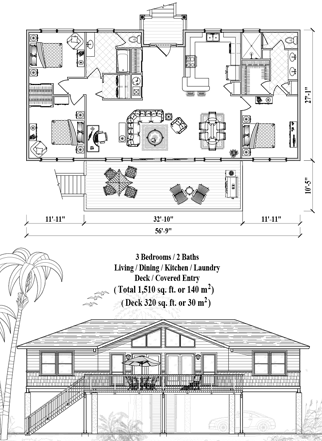
House Plan PGE-0205
3 Beds, 2 Baths
1,525 Sq. Ft.
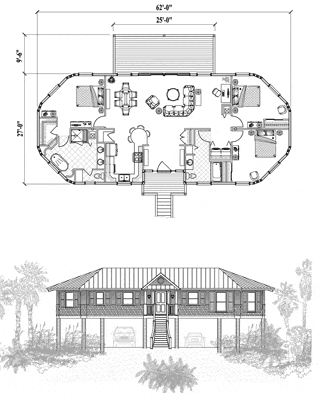
House Plan PG-2115
3 Beds, 2 1/2 Baths
1,600 Sq. Ft.
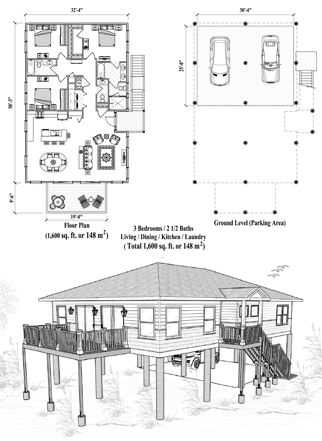
House Plan PGE-0401
3 Beds, 2 Baths
1,600 Sq. Ft.
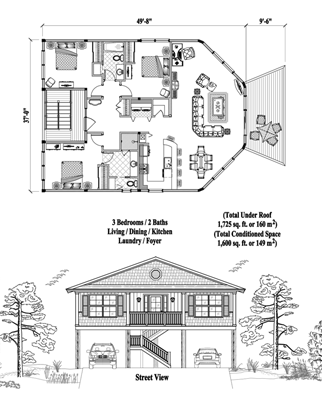
House Plan PG-0310
3 Beds, 2 Baths
1,725 Sq. Ft.
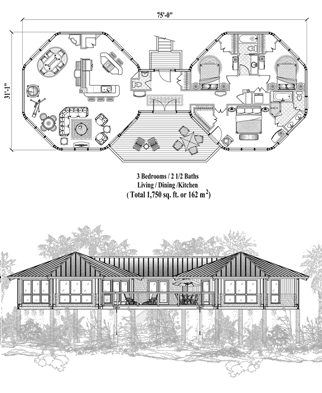
House Plan PGE-0403
4 Beds, 3 Baths
1,735 Sq. Ft.
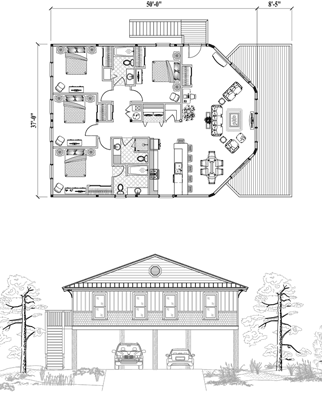
House Plan PG-2112
3 Beds, 2 1/2 Baths
1,755 Sq. Ft.
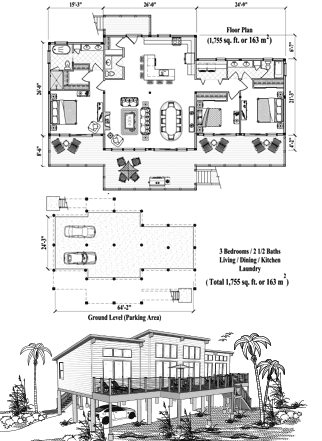
House Plan PGE-0311
3 Beds, 3 Baths
1,930 Sq. Ft.
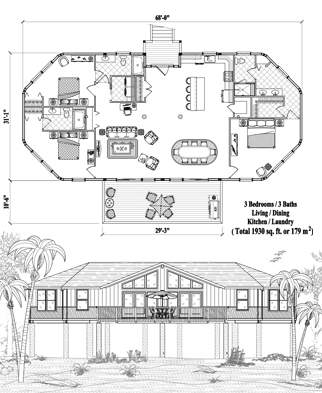
House Plan PG-0309
3 Beds, 3 Baths
1,980 Sq. Ft.
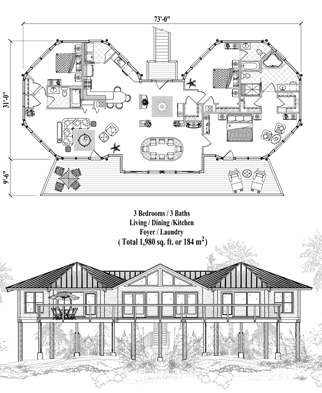
House Plan PG-0308
4 Beds, 3 Baths
1,980 Sq. Ft.
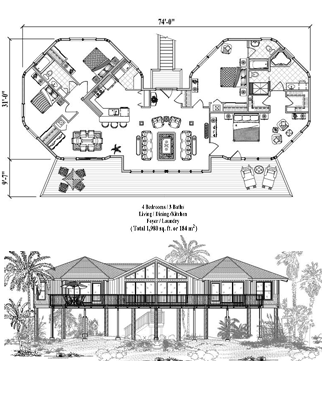
House Plan PG-2105
4 Beds, 3 Baths
2,000 Sq. Ft.
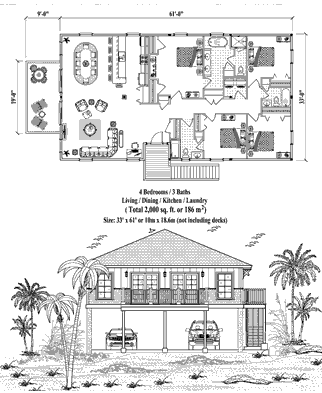
House Plan PG-1101
3 Beds, 2 1/2 Baths
2,145 Sq. Ft.
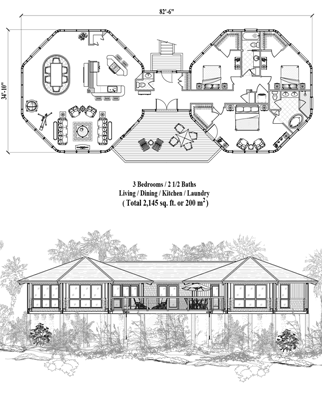
House Plan PG-0312
3 Beds, 3 Baths
2,250 Sq. Ft.
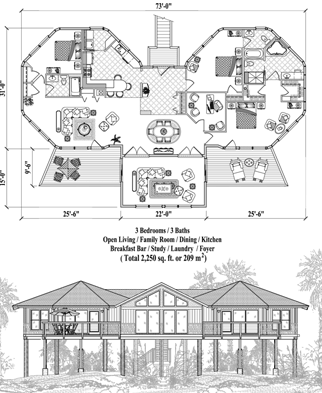
House Plan PG-2101
3 Beds, 3 1/2 Baths
2,565 Sq. Ft.
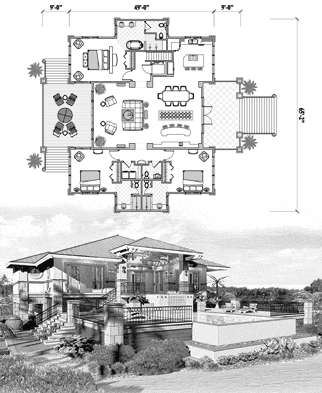
House Plan PG-0406
3 Beds, 3 1/2 Baths
2,665 Sq. Ft.
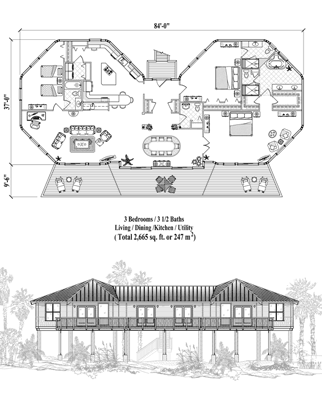
House Plan PG-0408
4 Beds, 3 1/2 Baths
2,685 Sq. Ft.
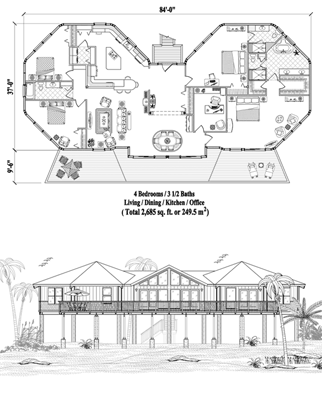
House Plan PG-0202
3 Beds, 2 1/2 Baths
2,720 Sq. Ft.
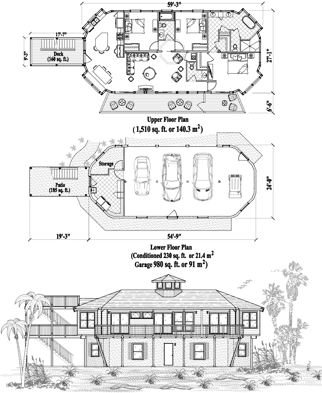
House Plan PG-0407
4 Beds, 2 1/2 Baths
3,000 Sq. Ft.
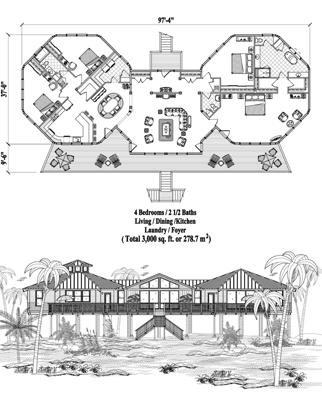
House Plan PG-2107
3 Beds, 3 1/2 Baths
3,030 Sq. Ft.
